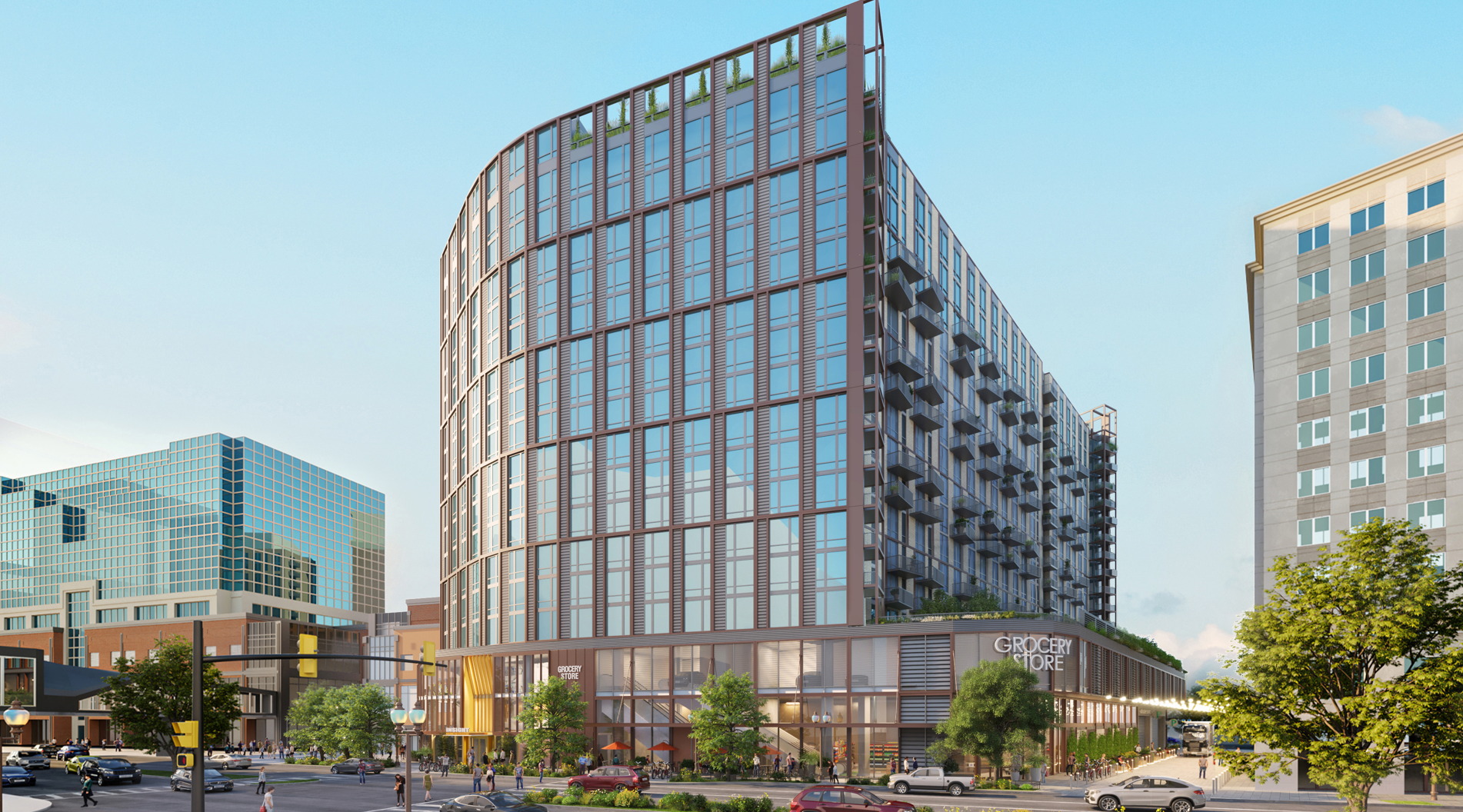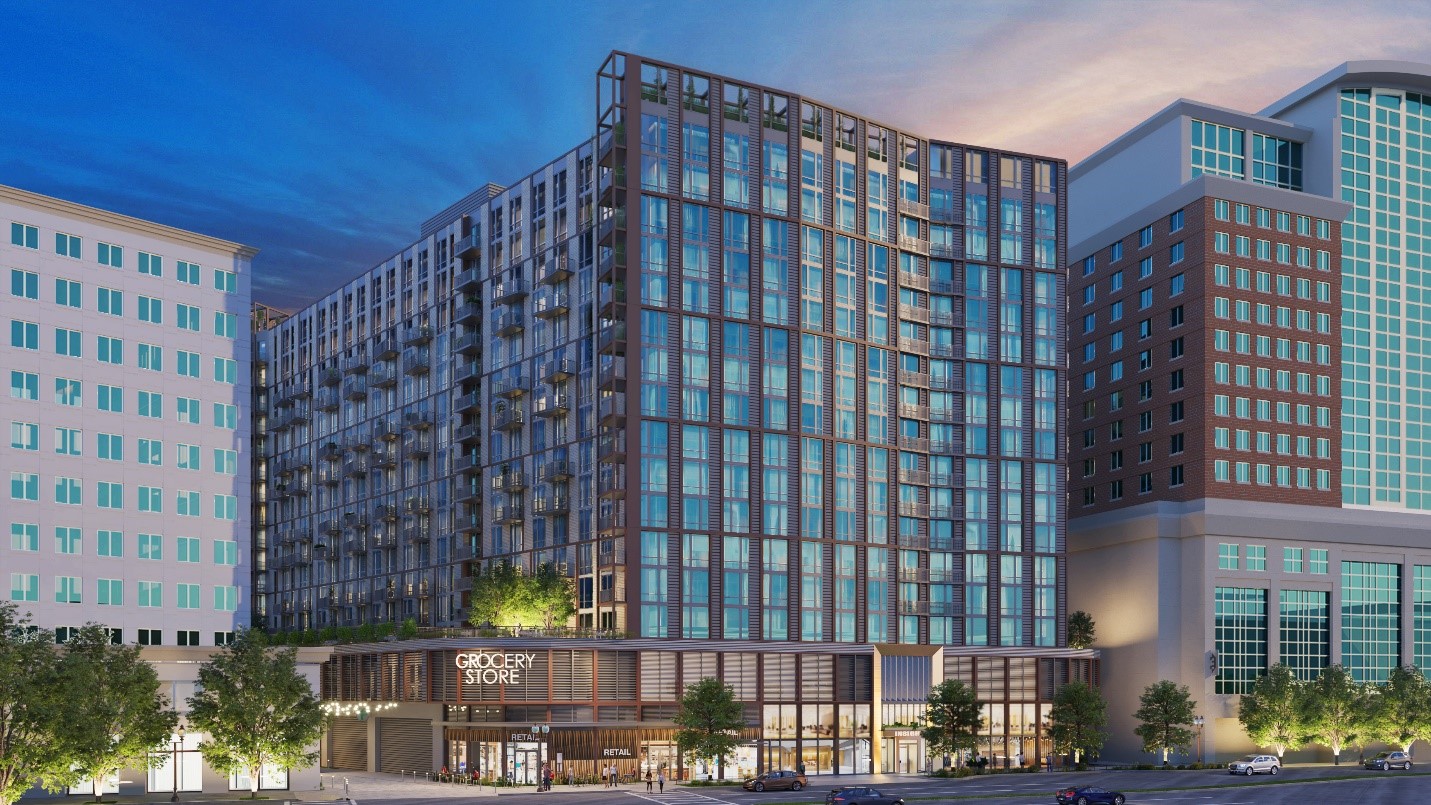
On December 17, 2022, the Arlington County Board approved the redevelopment of the Ballston Macy’s department store in the Ballston neighborhood.
The Macy’s, formerly a Hecht’s department store, was originally constructed as the main anchor of the Parkington Shopping Center, which opened in 1951 as Northern Virginia’s first major suburban shopping center. At the time it opened, the five-story, 300,000-square-foot store was the largest suburban department store on the East Coast.
Following the opening of the Ballston Metrorail station in 1979, Ballston was transformed into a mixed-use community with multifamily residential uses, offices, and restaurants. Parkington was repositioned as Ballston Common Mall in the early 1980s, and reopened as Ballston Quarter in 2019.
As approved, the Macy’s will be replaced with a 16-story mixed-use LEED Gold building containing a 44,000-square foot grocery store and 1,900 square feet of retail space on the ground floor, along with 553 residential units. The request necessitated a series of applications, including an Administrative Regulation 4.1 Site Plan Amendment, a Neighborhoods Form Based Code Amendment and Use Permit, the Certification of Transferable Density, and an ordinance of encroachment.
The approved building is intended to fulfill the Ballston Sector Plan’s goals and create an inviting and interconnected experience between the Ballston Quarter mall and nearby development. The building’s modern architecture provides softened edges and corners, and offers an inviting, connected, and greening space for those traveling in and around the property. A series of landscaped amenity terraces will be provided that will feature native and adapted pollinator-friendly planting species and bioretention plantings that will promote year-round biodiversity.
A ground floor interior connection will be provided between the grocery store and Ballston Quarter mall, which will create a gathering space at the mall’s western end. Insight has also committed to commissioning an art piece in the mall above the grocery store connection to serve as a complementary visual element to the Ballston Chandelier at the east end of Ballston Quarter.
The alley which runs through the block will be substantially enhanced into a more attractive experience while still serving as the primary vehicle and loading access for the new building. Existing arcades at both ends of the alley will be removed, and the alley will be reconfigured into a curbless environment punctuated by bollards, planters, green wall plantings, and seating areas.
Insight was also challenged to enhance pedestrian safety and provide visual and spatial connections between the project site and neighborhoods on the south side of N. Glebe Road. Accordingly, the project will activate the corner of N. Glebe Road and 7th Street N. by introducing new retail space and an articulated residential lobby entrance, as well as eliminating an existing layby lane.
From a transportation perspective, the project will provide generous sidewalks with shade opportunities, intersection safety improvements, and signal modifications. A new left-turn signal into the site on N. Glebe Road will provide access for grocery store patrons and will be accompanied by a series of pedestrian safety enhancements.
An emphasis was also placed upon utilizing existing infrastructure to help disperse traffic and mitigate some of the impacts of new construction on carbon emissions. This includes making use of nearby existing loading docks, service corridors, parking entrances, and ramp systems, as well as utilizing the County-owned Ballston garage for employee and overflow parking.
Housing affordability figured prominently into the project, which includes preservation of 118 market-rate affordable units at the Haven Apartments near Columbia Pike. The Haven Apartments were constructed as garden apartments in 1949 and are listed as “Notable” on the County’s Historic Resources Inventory. In exchange for transferring density from the Haven site to the Ballston Macy’s site through the County’s Transfer of Development Rights process, Insight agreed to commit the Haven’s units as Committed Affordable Units, record a historic easement to preserve the Haven’s architectural integrity, and make a series of sustainability and maintenance investments at the Haven site.
To address issues related to onsite affordability from an equity perspective in Ballston, Insight committed to a two-bedroom Committed Affordable Unit in the building, as well as 11 workforce housing units at 80 percent AMI.
The project will deliver a new retail anchor and housing adjacent to Ballston Quarter as well as fulfill the Ballston Sector Plan’s recommendations related to land uses, housing, streetscape, sidewalks, and providing commercial uses along major streets.
Walsh Colucci’s Andrew Painter and Lauren Riley represented Insight during this process.







