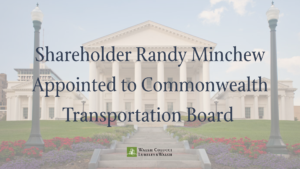Realize Rosslyn Underway
In December 2012, Arlington County kicked off the review and update of the Rosslyn Sector Plan with a community visioning workshop. A long range vision for Rosslyn was first created in 1977 with the adoption of the Rosslyn Transit Station Area Study. Subsequently, in 1992, the Rosslyn Station Area Plan Addendum put forth a vision of a Arlington’s downtown, urban center. With significant development since 1992 and anticipated development on the horizon, the current process will update the 1992 Addendum and provide solutions to some of the present challenges in Rosslyn. The update process, referred to as “Realize Rosslyn,” will be a highly public process that will engage and encourage participation from a wide group of stakeholders, but also draw on the professional services of several planning and traffic consultants. The community process will focus on four key planning areas:
- Creating an enhanced urban design framework;
- Refining, and improving transportation options;
- Recommending a building heights strategy;
- Developing a more cohesive, functional parks and open space network.
To continue the discussion, Arlington County has scheduled a two-part community workshop series for March 13, 2013 (7:00 pm at the Artisphere) and March 14, 2013 (6:30 p.m. at the Artisphere). Additional information on the planning efforts can be found by clicking here.
Fairlington and Shirlington
On Monday, March 4th, Arlington’s Planning Commission revised a draft update to the Fairlington-Shirlington Neighborhood Conservation Plan, which was last updated in 1987. The draft Plan addresses citizen concerns and visions for future redevelopment in the Fairlington and Shirlington communities. The draft can be viewed online by clicking here.
Zoning Ordinance Rewrite
Following the County Board’s adoption of the new Sign Ordinance in July 2012, Comprehensive Planning staff forged ahead with the second phase of the County’s effort to update the Zoning Ordinance. Initiated in December 2010, Arlington County is in the process of comprehensively revising and transforming the Zoning Ordinance (most recently comprehensive reviewed in 1950) into a more user-friendly document. The second phase will be completed in two parts: A and B. Part A is currently underway and will include a reorganization and removal of the pyramid structure of the Zoning Ordinance. According to staff, these changes will include:
- Creating individual use lists for each zoning district, which will remove the references to uses permitted in a previous district.
- Incorporating graphics and tables to illustrate and summarize important regulations, such as minimum lot size, height and density.
- Embedding links to make the Zoning Ordinance more web-friendly.
Staff anticipates that the reorganized Zoning Ordinance will be presented to the County Board in May 2013. Upon completion of Part A, Part B will undertake minor policy changes to the Zoning Ordinance. Part B will revise definitions and inconsistencies, incorporate administrative practices and Zoning Administrator determinations and resolve any conflicts presented by the reorganization of Part A. As is typical for Zoning Ordinance changes, the Zoning Committee of the Planning Commission (ZOCO) will provide review and feedback of staff’s proposed changes.
Change of Outdoor Café Regulations
Arlington County is proposing a Zoning Ordinance Amendment regarding outdoor cafes on private property. Given the increased number of outdoor cafes in Arlington, the County is seeking to codify its policies and practices. As proposed by County Staff, the key characteristics of an outdoor cafe are: accessory to primary restaurant use, lacking permanent walls and fixtures, containing fewer seats than the primary restaurant, and being open the same or fewer hours than the primary restaurant. The Zoning Ordinance Committee of the Planning Commission discussed the amendment in February and public hearings on the amendment will likely occur in May.
North Quincy Street Plan Addendum Approved
On February 23, 2013, the Arlington County Board approved the North Quincy Street Plan Addendum after a lengthy staff and community planning process. Over the past three years, 12 Long Range Planning Committee and community meetings were held to review the framework and specific recommendations of the Plan. The Plan Addendum serves to supplement the 1995 North Quincy Street Plan which covers a larger land area.
The approved Addendum focuses on the east and west sides of Glebe Road, between North Carlin Springs Road and Henderson Road. The new Plan assumes larger scale redevelopment to occur on the east side of North Glebe Road and provides for a base density of 1.5 FAR on the east side of the study area with guidance suggesting that additional development may be achieved through application of the County’s bonus density provisions up to a maximum of 4.0 FAR. The Plan anticipates redevelopment on the west side of North Glebe Road at approximately the same level of intensity as currently planned, but allowing flexibility for a potential change to the General Land Use Plan along the Glebe Road frontage and recommends that the tallest building heights be located along North Glebe Road. The Addendum provides for future improvements to the transportation network, both vehicular and pedestrian, in order to break up the two large ‘super–blocks’. A significant open space area is depicted in the center of the west block.
During the motion to approve the Addendum, Board Member, Jay Fisette, stated that the new Plan was a “huge success of the process” and that while the hearing discussed some of the finer points, “the big picture was all very positive”. Board Members Garvey and Hynes concurred with his remarks. Approval of the Plan Addendum was unanimous. For more information, contact Liz Nicholson in WCLEW’s Arlington office at 703-528-4700.






