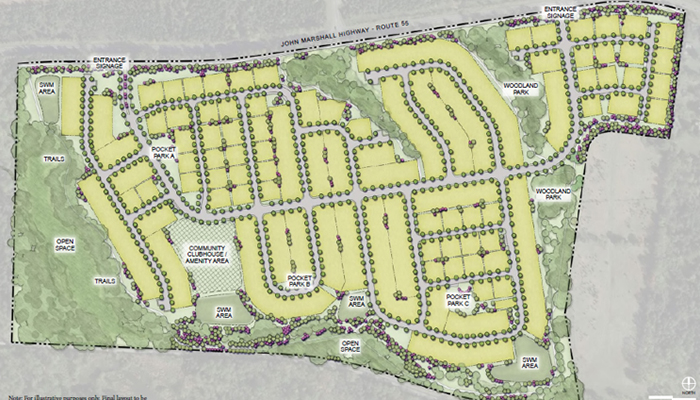The Carter’s Mill project involved two land use applications for a ±128-acre site in Haymarket. Pete Dolan and Marian Harders provided land use and zoning counsel. Tom Colucci and Antonia Miller provided transactional counsel.
A Comprehensive Plan Amendment and a rezoning from A-1 (Agricultural) and PBD (Planned Business District) to PMR (Planned Mixed Residential) allow the development of a maximum of 490 age-restricted residential units. The residential units will be a mix of single-family detached and attached units with a variety of models, options, and amenities. Carter’s Mill will offer retirees, empty nesters, and other adults an active lifestyle in a prime location. Close to I-66 and Route 15, the community will provide an attractive environment with easy access to both the rural countryside and neighborhood conveniences. Walkability is key to the community design, which will include extensive trail and sidewalk facilities that connect to neighborhood gardens, open space, pocket parks, and the Battle of Buckland Mills interpretative trail loop (to be installed onsite around the perimeter of the community). The community centerpiece will include a state-of-the-art clubhouse that will provide a variety of indoor and outdoor activities to enjoy, including a swimming pool, bocce courts, pickleball courts, a garden, and a terrace area. The clubhouse will also feature a large catering kitchen and ballroom.







