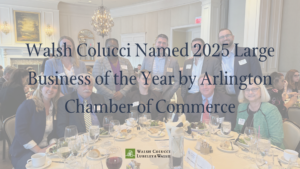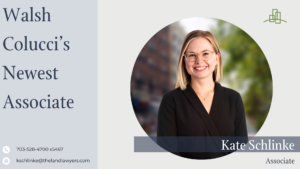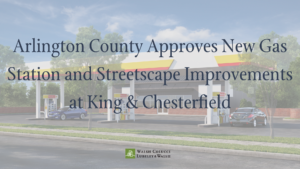Regional trends indicate a rising demand for senior housing in Northern Virginia. This is particularly true in the City of Falls Church, where approximately 25 percent of the City’s population is aged 55 and older, making it the largest and fastest-growing demographic group in the city.
On February 26, 2024, the Falls Church City Council took a major step in addressing the accommodation needs of seniors by approving Quinn Enterprises, LLC’s redevelopment of the Quinn and Homestretch office building complex with a 10-story LEED Gold mixed use senior housing building.
Located in the City’s S. Washington Street corridor between S. Washington Street and S. Maple Avenue, the site today includes three aging and largely vacant office buildings and associated parking with substantial deferred maintenance.

As approved, the building will comprise approximately 282,500 square feet with 233 senior living units, inclusive of 145 independent living units, 56 assisted living units, and 32 memory care units. The building will also contain approximately 32,600 square feet of medical office uses (which is currently in high demand in the Falls Church area), as well as nearly 15,000 square feet of ground floor restaurant and retail uses.
Much of the impetus for the project came from Quinn Enterprises co-owner (and longtime City resident), Paul Quinn, who set forth a series of key design drivers for the project. These drivers included the provision of senior housing, opportunities for food and retail, providing space for medical office uses, improved pedestrian mobility, direct access to park space, and acknowledgement of local history. Quinn Enterprises partnered with Andrew Teeters, as well as Homestretch, Inc. to include Homestretch’s land within the proposal.

In terms of community benefits, the project will provide substantial monetary contributions to address City priorities, including a major $1.9 million to the City’s Affordable Housing Fund. Other contributions include those for bikeshare maintenance, permit parking for nearby residents, libraries, parks, and stormwater.
The project will provide rent-free space to provide a permanent home for the Tinner Hill Heritage Foundation, which is a local non-profit which raises awareness of the contributions of African Americans and other cultures to the development of Falls Church.
The project will incorporate a number of green building measures, with a focus on sustainable strategies for heat island mitigation, alternative transportation modes, water use reduction, indoor environmental quality, responsible use of resources, recycling, and wildlife protection.
The approved landscape design includes trees, plants, flowerbeds, and opportunities for bio-filtration and the maintenance of biodiversity. Vegetation installed for the project will consist of native and non-invasive species, as well as hardy drought tolerant, regionally appropriate, locally adaptive plants.
One of the major public benefits of the project is its open space approach; it will deliver the most open space (approximately 69 percent) and the most publicly accessible open space (approximately 50 percent) for a mixed-use project in the city.
Of particular importance, the project will also provide a new 33,000-square foot landscaped park–the largest civic space yet delivered through a mixed-use project in the city. The park will provide space for community events, including markets, festivals, and events celebrating the culture of the Tinner Hill neighborhood. The project will include two pedestrian promenades to provide pedestrian and bicycle linkages in and through the block with distinctive landscaped outdoor areas and connections.

In terms of environmental sustainability, the proposed building will be LEED Gold-certified, with seven percent EV chargers and 50 percent conduit. The project will also reduce stormwater from the site by 20% for the 10-year 24-hour storm.
Once constructed, the project will help ensure the economic success and viability of downtown Falls Church and surrounding commercial projects. It will also offer opportunities for area residents to age in-place. Residents and workers within the proposed project will be able to walk to downtown businesses, and the project will be a catalyst that anchors the S. Washington Street corridor.
Walsh Colucci shareholder Andrew Painter represented Quinn Enterprises throughout the process, with assistance by land use planner Bernard Suchicital.
Building perspective images are courtesy of Architecture, Inc.
Landscaping Plan is courtesy of Red Sketch






