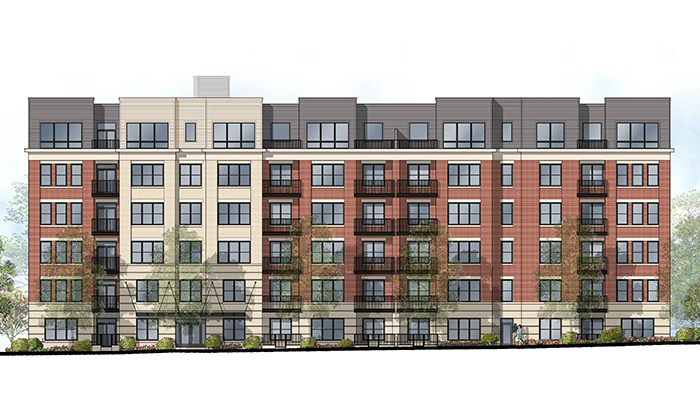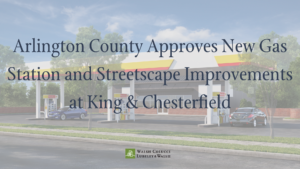On October 14, 2017, the Alexandria City Council approved an application submitted by Potomac Yard Development, LLC, to allow the construction of two six-story condominium buildings in the rapidly developing mixed-use community of Potomac Yard.
Attorneys Cathy Puskar and Bob Brant worked diligently with the development team to secure a Master Plan Amendment, Text Amendment, Coordinated Development District Concept Plan Amendment, and Development Special Use Permit with preliminary site plan to allow the development of 102 additional units on the property (beyond the previously approved 36) and an increase in the maximum permitted building height (from 55 to 70 feet). The approval advances the City’s goals of maximizing density in proximity to the planned Potomac Yard Metro Station, increasing Metro ridership, and generating a critical mass of activity in the transit-oriented Potomac Yard community.
The legal team was instrumental in negotiating a community-benefits package favorable to both the City and the Applicant. The project will include a significant affordable-housing component through the provision of nine onsite affordable dwelling units and a contribution of $315,000 to the City of Alexandria’s Housing Trust Fund to provide down-payment and other forms of assistance to eligible households. The project will also include onsite public art and a monetary contribution for the installation of a Capital Bikeshare station. Significantly, the additional density achieved will generate approximately $500,000 of additional tax revenue on an annual basis, which will facilitate the construction of the Potomac Yard Metro Station.
The additional height secured by the approval will contribute to the diversification of building heights in Potomac Yard while creating a more gradual transition between the townhomes to the south and the planned 110-foot office buildings to the north of the property. Future residents of the buildings will have convenient access to public transit options, recreational amenities, and a wide variety of retail and dining options in the 7.5 million square feet of planned mixed-use development in North Potomac Yard.
The project’s size and scale will be consistent with the City’s long-term vision for Potomac Yard as a high density, transit-oriented development, and represents another step toward the realization of this vision.







