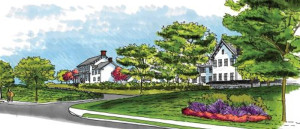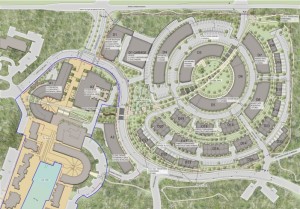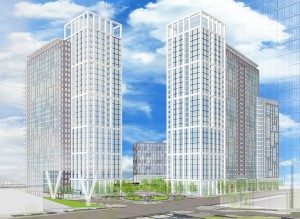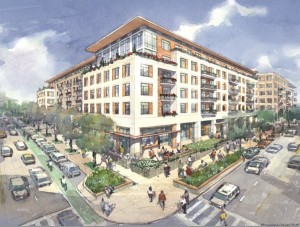On July 28, the Fairfax County Board of Supervisors approved a rezoning and special exception to allow a new Sunrise Senior Living assisted living facility on the site of the historic Silas Burke House in Burke, Virginia.
Lieutenant Colonel Silas Burke and his wife, Hannah Coffer, built the home in 1824. Burke, an established farmer who served as President of the Fairfax Agricultural Society, was also a successful business executive who operated an inn, a store, grist and lumber mills, a blacksmith shop, and a brickyard. He earned his title by serving in the County militia, but he had a number of other titles over the course of his life including Chief Justice of the Fairfax County Court and Commissioner of Public Buildings and Schools. He was an appraiser and road surveyor. In addition, Silas Burke served as director of the Orange and Alexandria Railroad, a post he filled after donating an easement to the railroad to lay the tracks for what would become Burke’s Station. Today, the Silas Burke House sits prominently on a hill and remains an important landmark in the County. Its value is tied to history and Lieutenant Colonel Burke’s generous donation of land that put Burke, as we know it today, on the map.
The Board approved plans for Sunrise Senior Living to build an estimated 85-unit assisted living and memory care community on the nearly five-acre historic site. The new building will be constructed to the rear of the property to ensure the famous house remains a focal point. Sunrise will preserve the property’s iconic windmill and other outbuildings, and allow the original house to be used by community and school groups. The historic Burke Post Office will also be brought to the site to further add to its historical features.
Sunrise looks forward to establishing a new community on this historic site and serving one of the fastest growing demographics in Fairfax County—the Baby Boomers. You can read more about the proposed community here.









