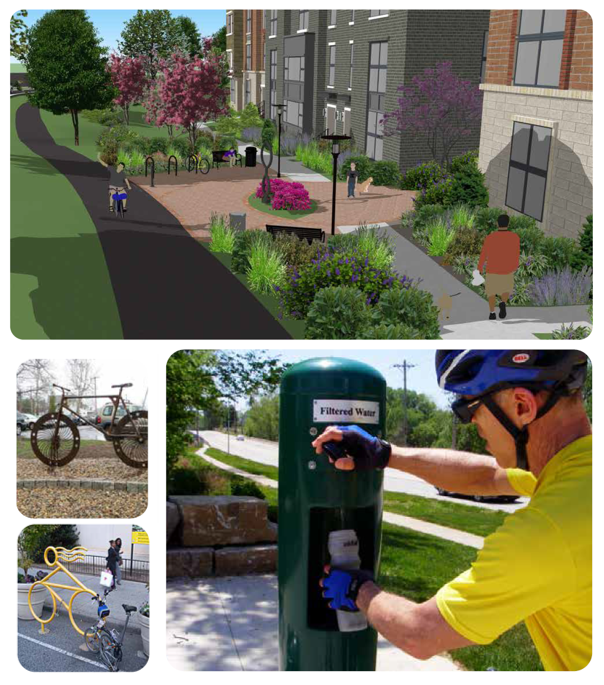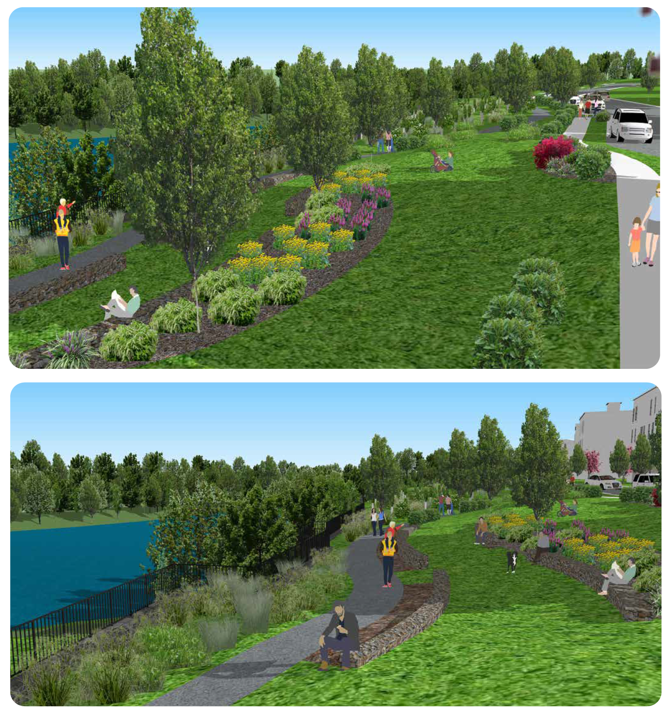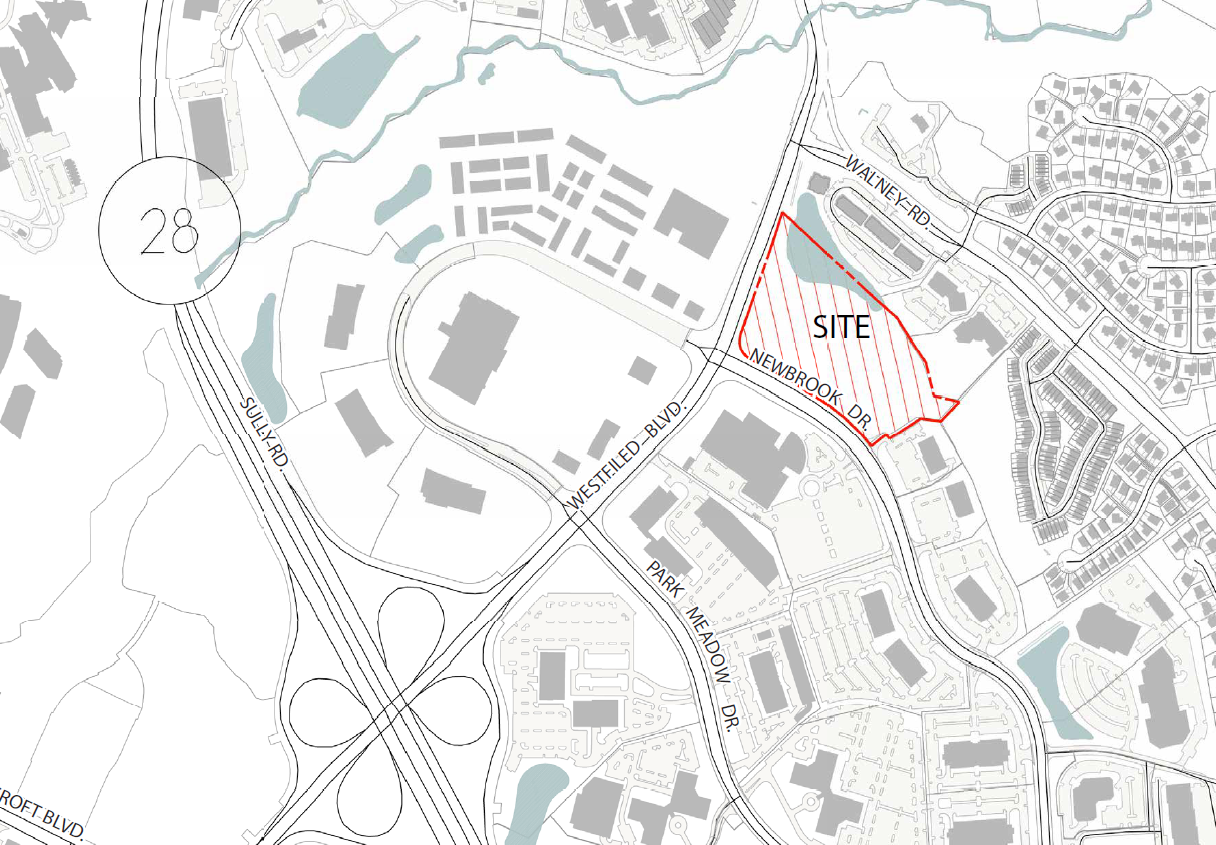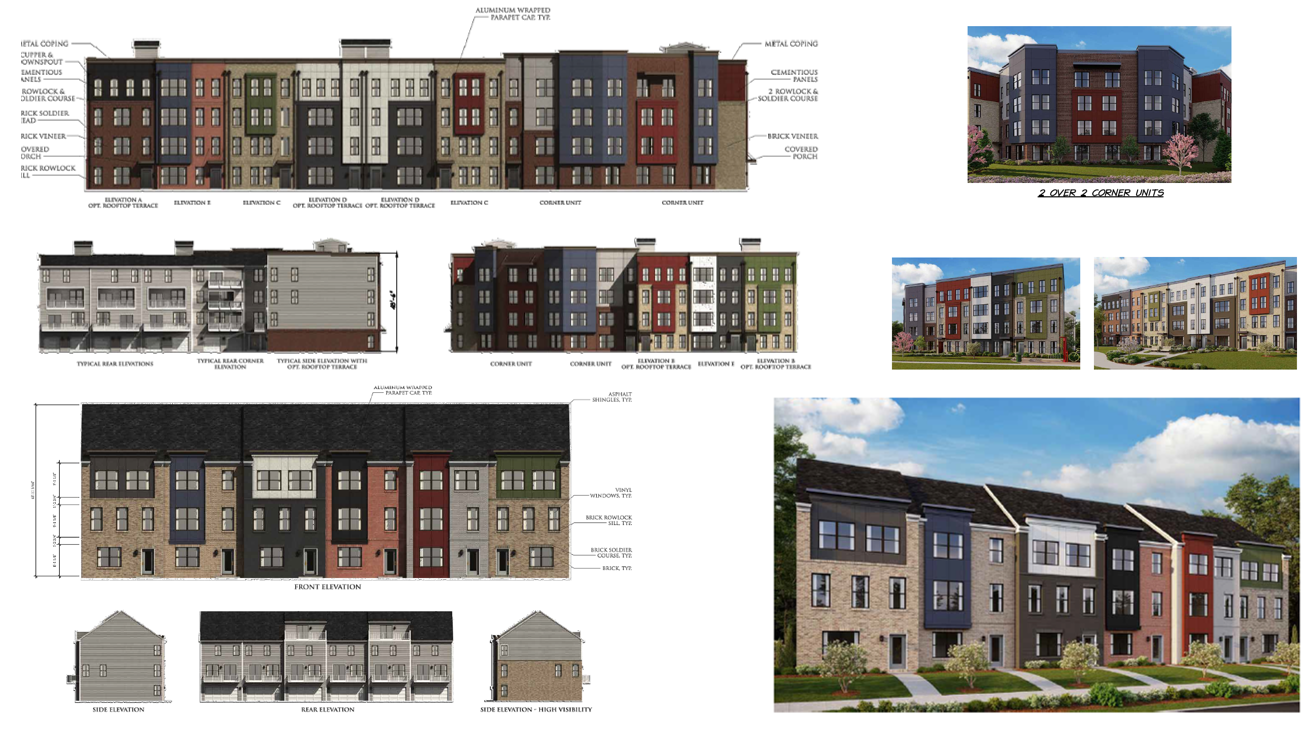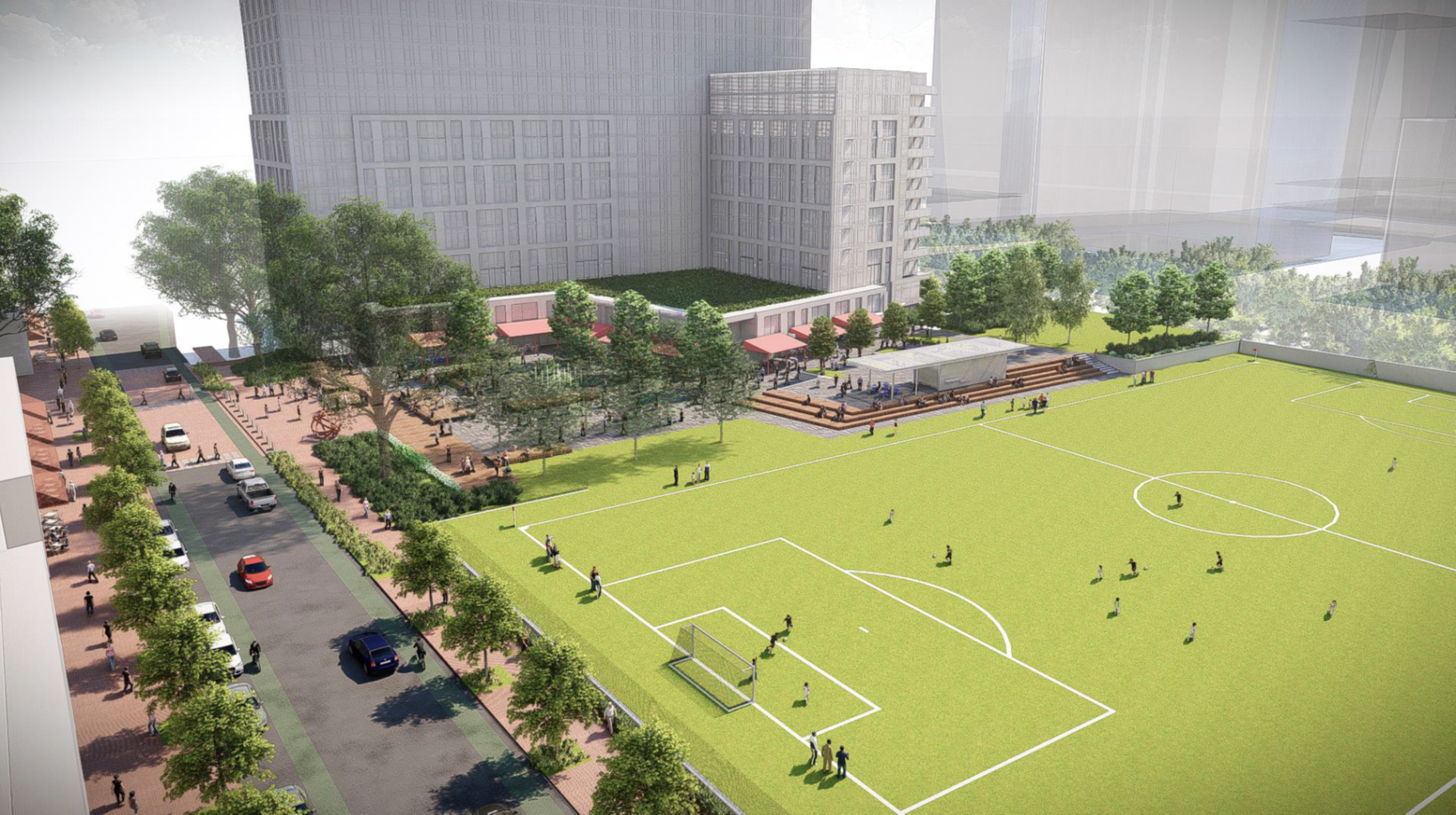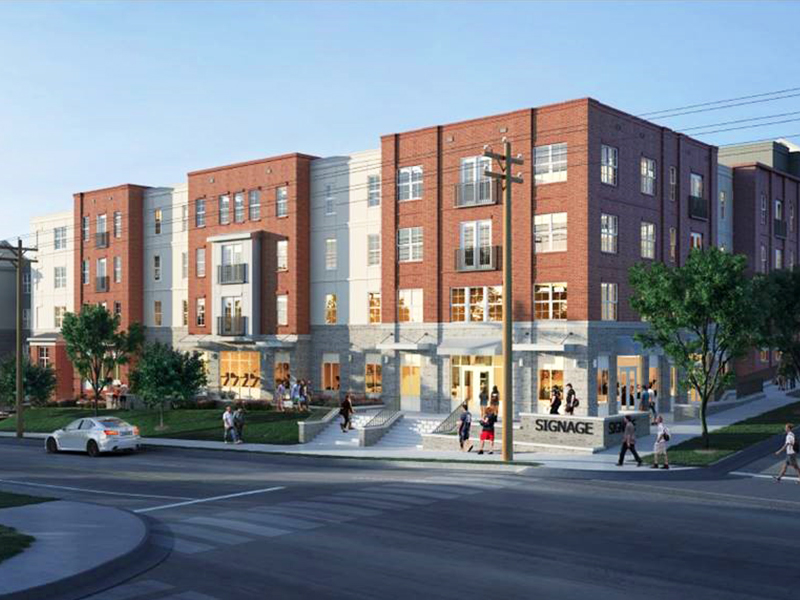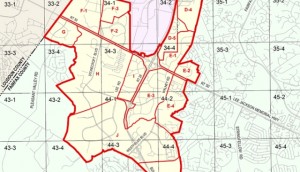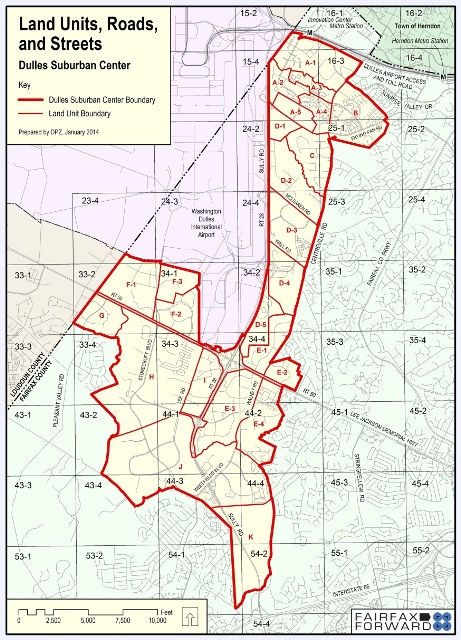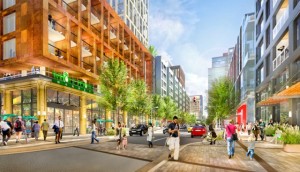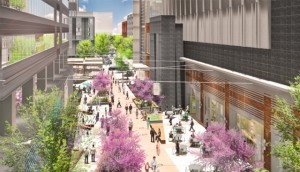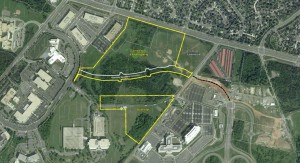At its July 13, 2021, public hearing, the Fairfax County Board of Supervisors adopted the West Falls Church Transit Station Area Study Comprehensive Plan Amendment (Plan Amendment 2018-II-1M). The Plan amendment seeks to transform both the West Falls Church Metrorail station and Virginia Tech’s Northern Virginia Center site, which together comprise approximately 31.5 acres, into a higher-density, pedestrian-oriented transit-oriented community in a way that is Metrorail-oriented and compatible with surrounding neighborhoods.
The impetus for the plan amendment came out of a 2018 Site-Specific Plan Amendment nomination proposed by the Washington Metropolitan Area Transportation Authority (“WMATA”) to link the approximately 24-acre West Falls Church Metrorail station with new development proceeding in the City of Falls Church. WMATA’s SSPA nomination was subsequently consolidated with a separate SSPA nomination submitted by Virginia Tech to redevelop its approximately 7.5-acre Northern Virginia Center site.
In January 2019, WMATA issued a Joint Development Solicitation for redevelopment of its Metrorail station and later selected Falls Church Gateway Partners – Metro LLC as its joint development partner. Falls Church Gateway Partners – Metro LLC is comprised of EYA Development LLC, Rushmark Properties, and Hoffman & Associates.
For more than two years, the development team, which included Walsh Colucci shareholder Andrew Painter land use planner Bernard Suchicital, coordinated with WMATA, Virginia Tech, the City of Falls Church, a community task force, and County staff in crafting the Plan amendment language. This community planning process involved 22 task force meetings, outreach to nearby neighborhood associations, discussions with local officials, and two public hearings.
As adopted, the Plan amendment permits the Metrorail station property to be redeveloped with mixed-use development up to an intensity of 0.96 FAR with a maximum of 900 dwelling units, up to 30,000 square feet of retail or active ground floor uses, and up to 120,000 square feet of office use. Virginia Tech’s Northern Virginia Center property is now planned for mixed-use development up to an intensity of 2.5 FAR with a maximum 400 multifamily residential units, up to 160,000 square feet of institutional use, up to 181,000 square feet of office use, and up to 18,000 square feet of retail use.
The Plan amendment dovetails with replanning efforts occurring on the adjacent former George Mason High School site in the City of Falls Church, which was recently approved for a high-density mixed-use project. The Plan Amendment’s vision, if realized, will create an urban fabric that will increase the broader community’s overall vitality and sustainability. Residents and workers within the planning area will be encouraged to walk to the Metrorail station and other nearby businesses, and it will help sites in this area of the County and the City of Falls Church evolve into a larger 60-acre vibrant and economically successful mixed-use and interconnected neighborhood.


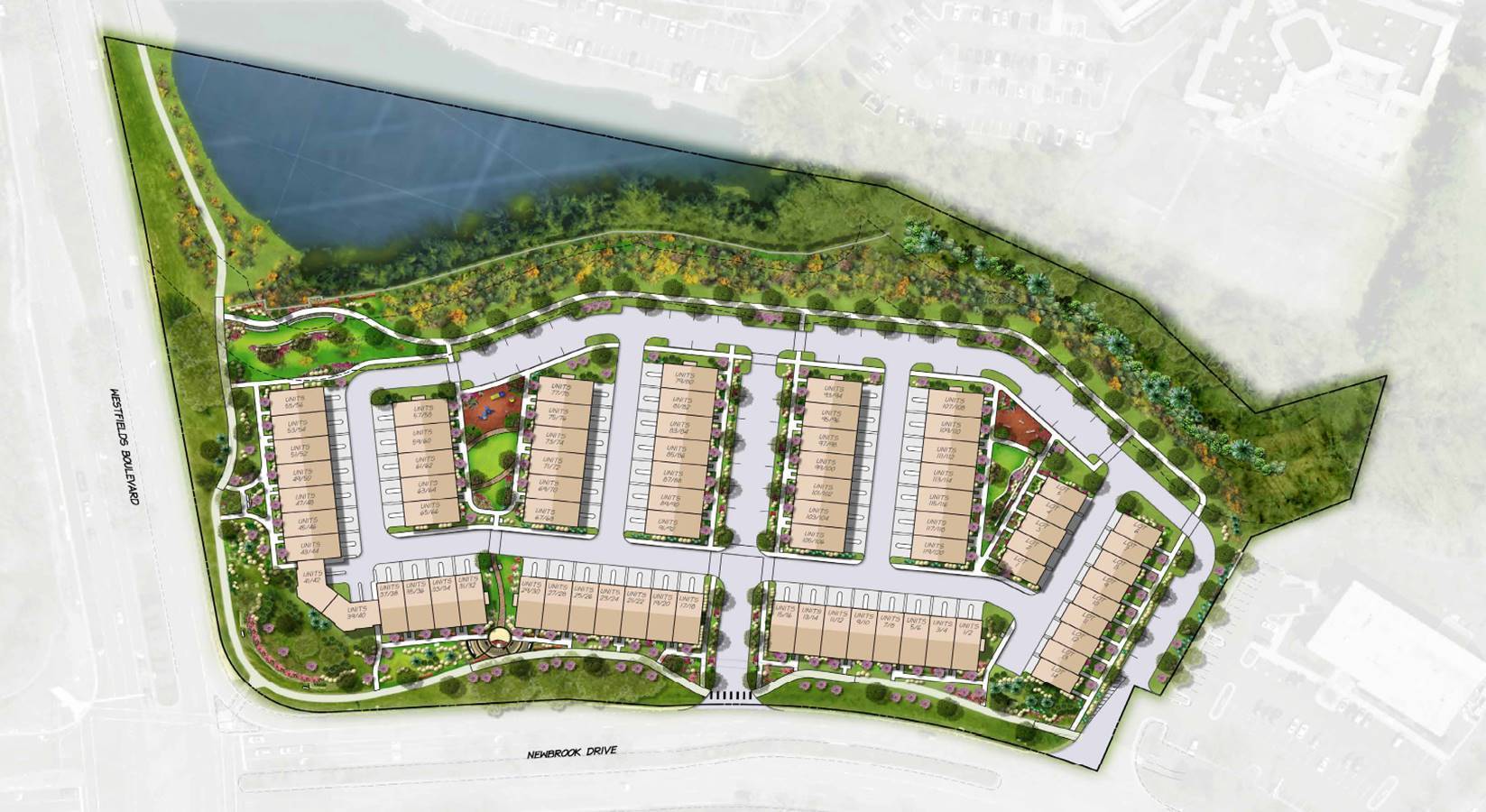 Image Source: Stanly Martin Companies
Image Source: Stanly Martin Companies