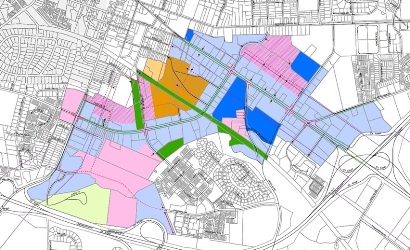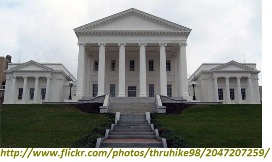
In recent years, the City of Fairfax has been reluctant to support multi-family development; however, in a significant decision on May 14, 2013, the City of Fairfax approved redevelopment of 110 existing and outdated garden-style units in the Layton Hall Apartment complex with a 360 unit, multi-family development. The approved development is comprised of high quality, 4 and 5 story residential buildings, structured parking and an urban walkable environment with high-quality streetscape elements, including landscaping, a brick sidewalk, and improved trail along University Drive, pedestrian crosswalks, and pedestrian refuge islands. By creating these pedestrian features, the redevelopment will create walking opportunities for all pedestrians, not just for those residing in the development. The result is that the redevelopment of Layton Hall will create a renewed synergy with downtown Fairfax City, which will enhance the vitality of the downtown area.
In addition to a pedestrian-friendly environment, Transportation Demand Management strategies will be implemented with the redevelopment, including the addition of on-site bike storage, the establishment of bike lanes on adjacent public roads, the distribution of Smart Trip Cards to new residents, and an electric vehicle charging station for use by the residents. These varied techniques will promote a reduction in the number of vehicle trips to and from the property.
The proposed architectural style is traditional, in keeping with the character of the City of Fairfax. The proposed buildings will be primarily constructed of brick, and incorporate universal design features and sustainable design elements.
A number of site design features influenced the City’s decision including environmental considerations as the building layout removes existing buildings from the floodplain, stormwater management will be installed when none exists, and environmentally beneficial materials are encouraged, such as the use of pervious pavers in the final design.
Given the affordable nature of the existing apartments, the City Council raised concerns about the preservation of affordable housing. The redevelopment includes a robust tenant relocation plan and a set aside of five percent of the total number of units as workforce housing. Subsequently the City Council directed the Planning Commission to evaluate and draft a formal policy and/or ordinance for the provision of affordable and workforce housing in the City.






