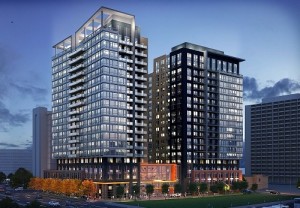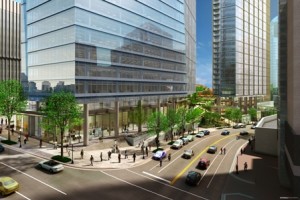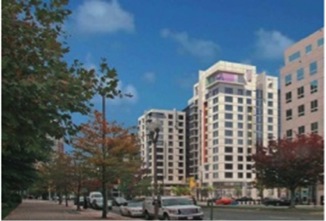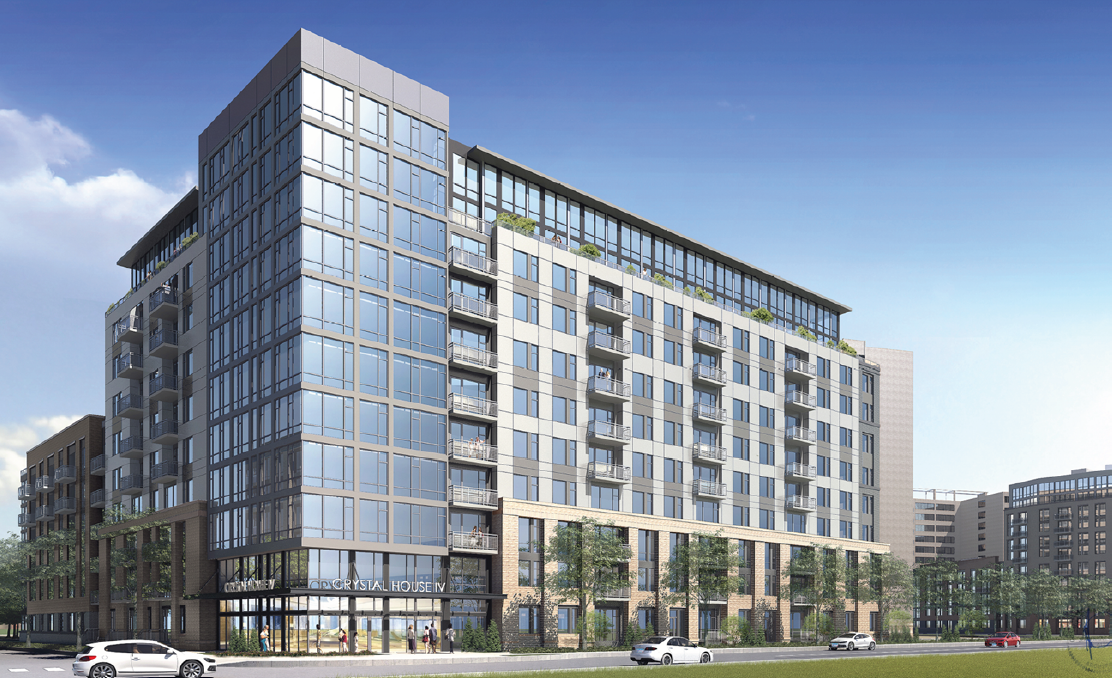
At its December 14 public hearing, the Arlington County Board approved Roseland Residential Trust’s proposal for six new residential buildings containing 819 new residential units at the Crystal Houses property in Arlington. The applications were shepherded through the zoning review and approval process through a team effort by managing shareholder and land use attorney Nan Walsh and land use attorney Nicholas Cumings.
Led by Nicholas Cumings, the hearing was positive and complimentary, with County Board members remarking that the project delivered a number of important community benefits, including some much-needed additional housing units in a quality development, and sizable new parks. The proposal includes six new multi-family buildings on the Crystal Houses block, adding additional buildings on the property’s frontage as infill development complementing the existing remaining 828 apartments in Crystal Houses I and II. These new buildings include Crystal House III, an eleven story building with 432 units located on S. Eads Street, Crystal House IV, another eleven story building with 222 units located at the corner of 22nd Street and Eads Street, Crystal House V, a seven story, 81 unit building located on the site of the existing commuter lot just to the south of the property, Crystal House VII, a five story, 63 unit building located on 18th street, and Crystal Houses VII and VIII, which are townhouse-style multifamily units located on Fern Street. The project redevelops the entire frontage of the property, upgrading it to the urban design standards in the Crystal City Sector Plan and transforming it into a modern, walkable, pedestrian, and cyclist oriented community.
In his presentation to the County Board, Nicholas noted that the project both meets and exceeds Sector Plan goals, particularly by creating 54,000 square feet of new public parks, just over twice called for in the Sector Plan, and by installing protected bike lanes along the project’s Eads Street frontage and on the block to the north, providing a contiguous corridor of protected bike lanes to the new Metropolitan Park office development. He noted that the project includes a remarkably unique affordable housing plan; Roseland committed to conveying the Crystal House 5 parcel, as approved, to Arlington County for its development as affordable housing. County Board members complimented the creativity and ingenuity of this plan, and voted unanimously to approve the project.
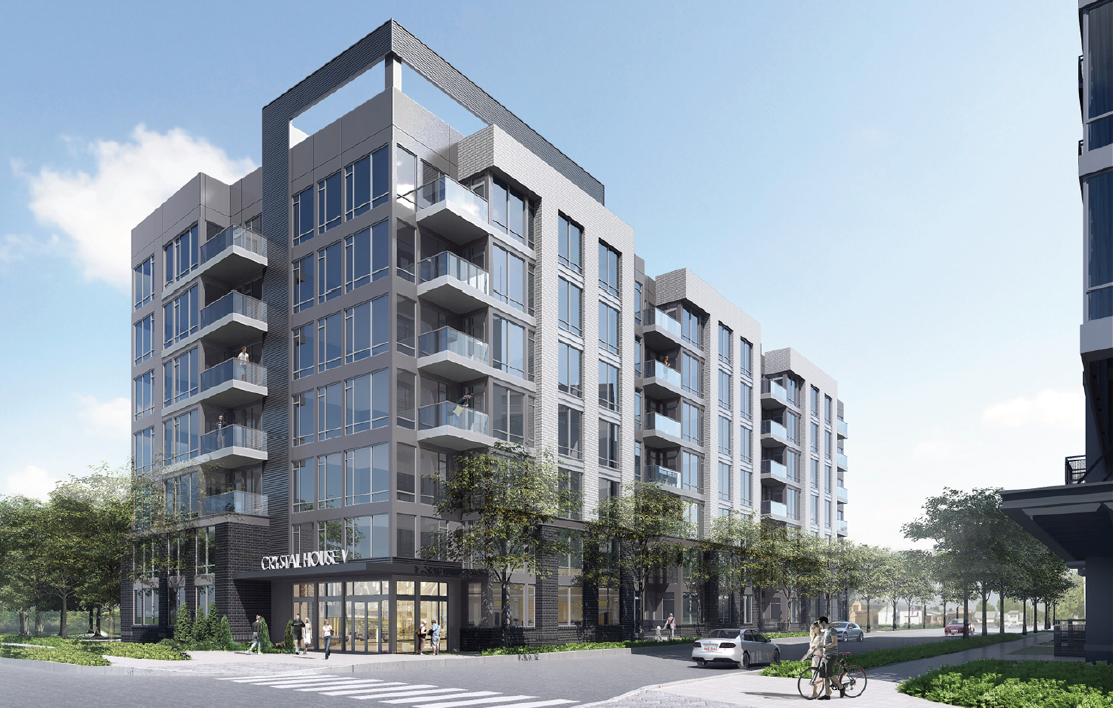
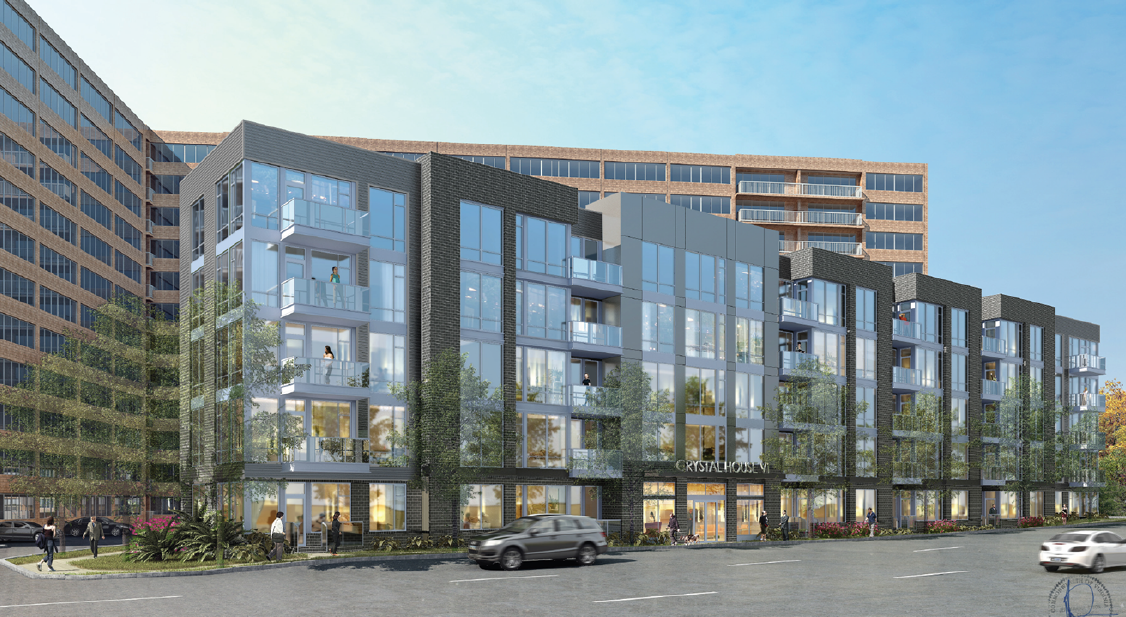
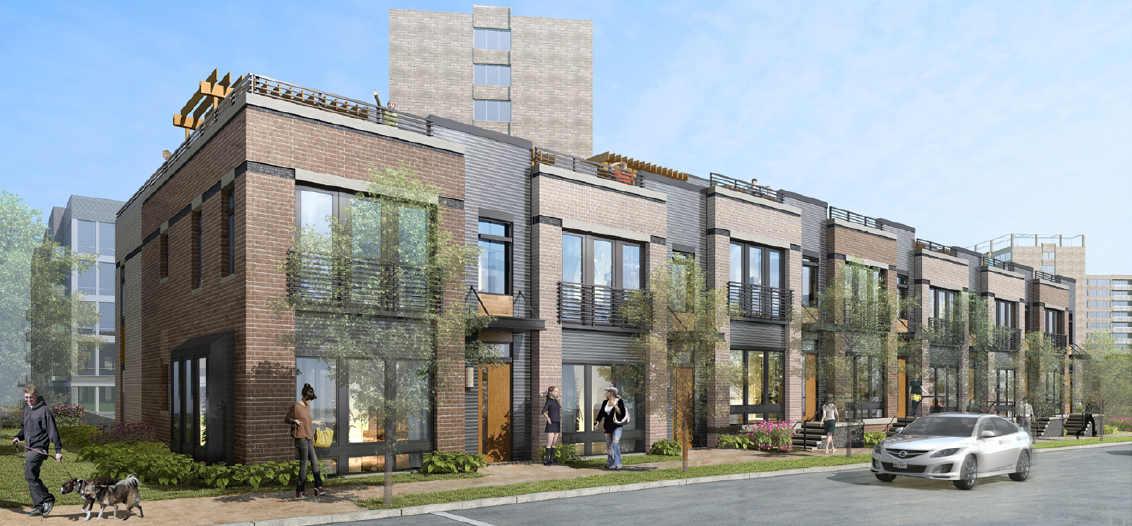
All Images Courtesy of LESSARD DESIGN INC.


