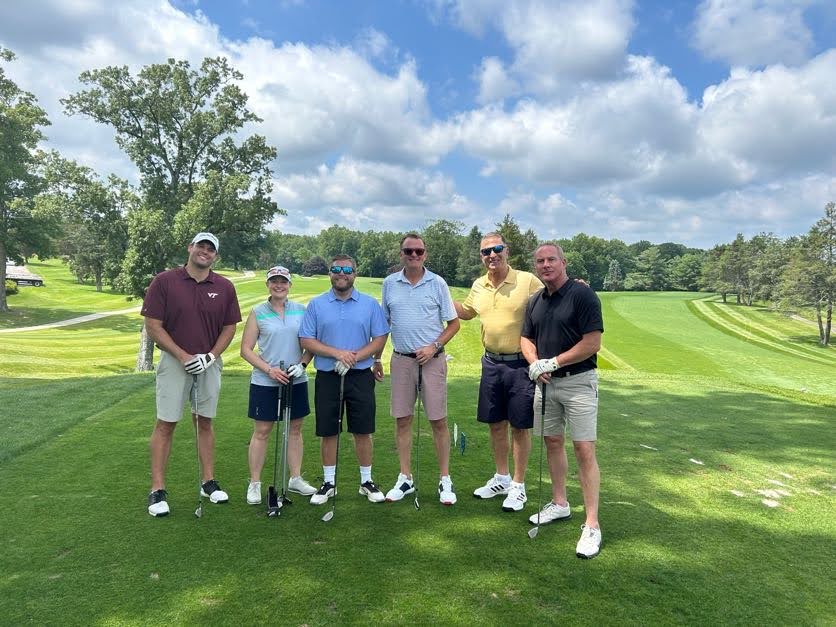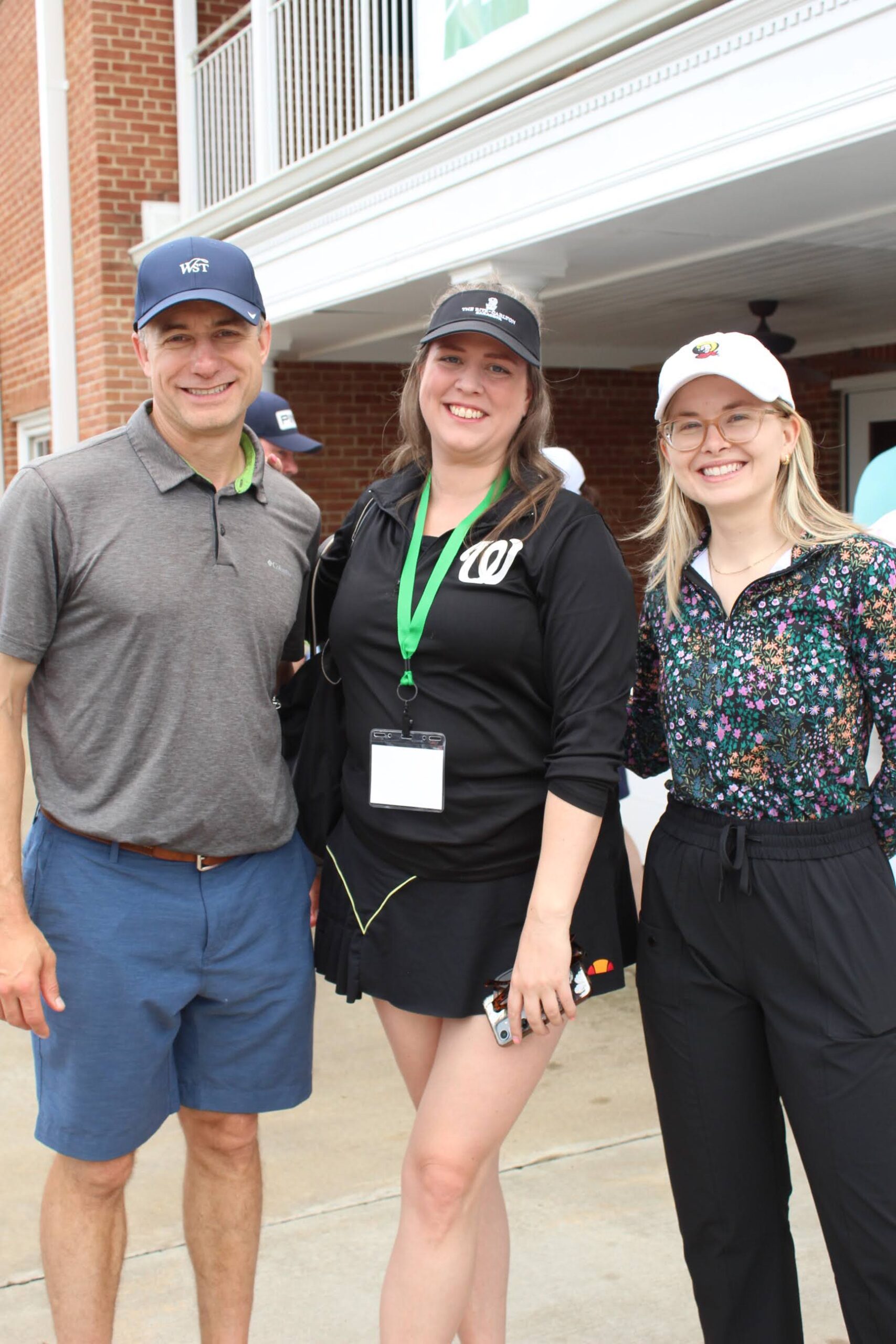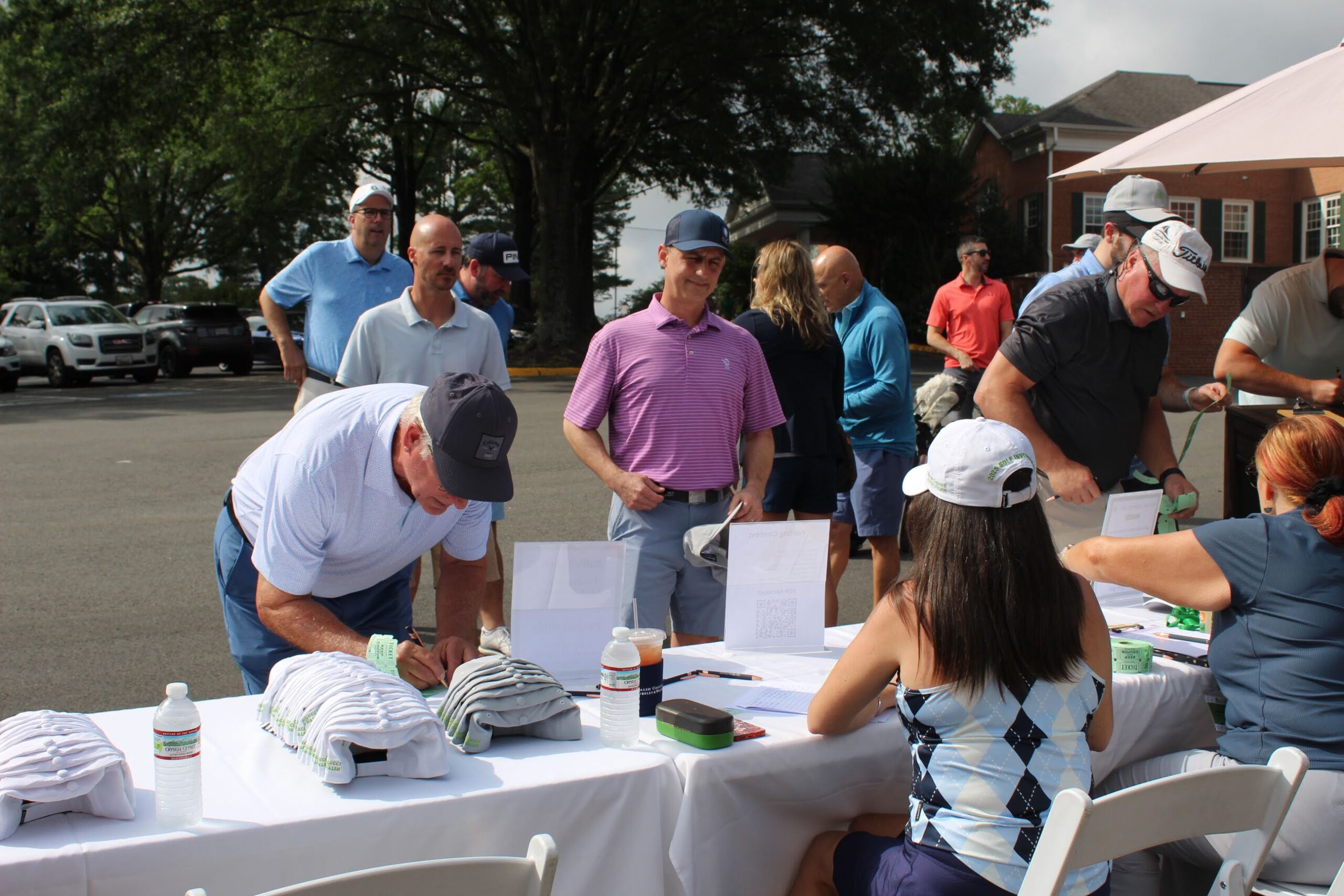Employment law update- Virginia Code Section 40.1-28.7:8 has been amended effective July 1, 2025, to expand the definition of low-wage employees to include those entitled to overtime compensation under the provisions of 29 U.S.C. § 207 for any hours worked in excess of 40 hours in any one workweek, which are those classified as non-exempt under the Fair Labor Standards Act (FLSA). Previously the statute had restricted Virginia employers from entering into non-compete agreements with “low-wage” employees that had been based on a statutorily defined average weekly wage. Now, no matter what the salary, if an employee is non-exempt under the FLSA, they cannot be required to sign a non-compete. Employers who violate the statute are subject to civil penalties as well as costs and attorney fees.
Note that this restriction would not apply for those classified under an FLSA exemption such as an executive, administrative, professional, etc. based on existing FLSA guidance (assuming the salary threshold was met). Additionally, any non competes that were signed (or renewed) before July 1, 2025, are not affected and would not include non-exempt workers among those employees restricted from having a non compete.
Virginia employers should be sure to review all new employees’ classifications under the FLSA and change any policies or practices that would attempt to enforce a noncompete against a low-wage employee. Also employers must post a copy of the law in the same location where other employee notices required by state or federal law are posted.














