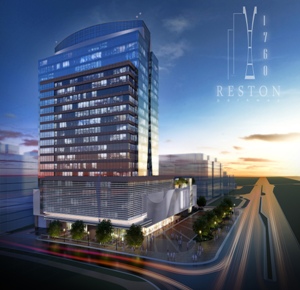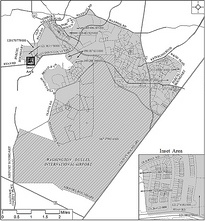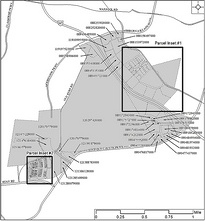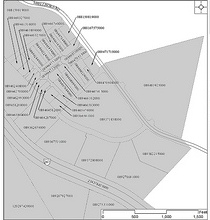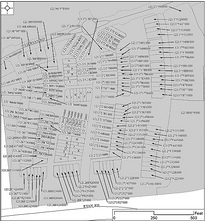The following list identifies some major road projects in Northern Virginia (including the Stafford and Fredericksburg area) that are in the design or right-of-way acquisition phase. If you would like more information on these projects than is set out below, or if your property is affected by one of the projects, you are invited to contact one of our condemnation lawyers.
Prince William County Route 1/123 Interchange
VDOT is in the right-of-way acquisition phase for a new interchange between Route 1 and Route 123. Route 1 will be widened from four to six lanes between Mary’s Way and the Occoquan River. Route 123 will also be widened from four to six lanes from the Route 1 interchange to just east of the I-95 interchange. Right-of-way acquisition and the Route 1 widening (Phase 1) is fully funded; however, funding for the interchange (Phase 2) is not yet secured. Here is the projected schedule:
-
- Within the next 90 days: offers made to property owners
- 2013 – Begin utility relocation
- 2014 – Advertise for construction
- 2015 – Begin construction of Route 1 widening (Phase 1 improvements)
More information is available at:
http://www.virginiadot.org/projects/northernvirginia/route_1-123_interchange.asp
Route 1 Widening from Neabsco Mills Road to Featherstone Road
Prince William County, through its 2006 bond referendum, is widening Route 1 in this area to 6 lanes. Here is the current projected schedule:
-
- November 2012: 60% plans for roadway and drainage design are available
- Spring 2013: Right-of-way acquisition begins
- December 2013: Utility construction begins, first with utility ductwork then roadwork starting in November 2014
- Winter 2016: Construction complete
More information is available at:
http://www.pwcgov.org/government/dept/dot/Pages/Current-Road-Projects.aspx
Route 28 Widening (Linton Hall Road to Fitzwater Drive)
Prince William County is also widening Route 28 to four lanes in this area. Here is the projected schedule:
-
- January 2013: Final construction plans available
- Winter 2013: Right-of-way acquisition for Phases 1 and 2 begins
- Summer 2013: Construction of Phase 1 begins (Linton Hall Road to re-aligned Vint Hill Road)
- Phase 2 begins once funded
More information is available at:
http://www.pwcgov.org/government/dept/dot/Pages/Current-Road-Projects.aspx
Stafford New Stafford Interchange: Route 630/I-95
VDOT is in the design phase of a new interchange at I-95 exit 140 which will completely re-configure this interchange. The estimated project schedule is as follows:
-
- November 2013: Right-of-way acquisition begins with appraisers working for VDOT contacting property owners
- November 2015: Construction of the interchange begins pending approval of funding
VDOT has funding for the project design and for right-of-way acquisition. The preliminary design and details of the project can be viewed at:
http://www.virginiadot.org/projects/fredericksburg/route_630_courthouse_road_and_ interstate_95_interchange_reconstruction.asp
Route 17 Widening
VDOT will be widening route 17 in Stafford County to six lanes west of Interstate 95 from McLane Drive to 0.2 miles north of Stafford Lakes Parkway. The project is fully funded, right-of-way acquisition has begun, and construction should begin in the late winter of 2013, with an estimated completion date in 2015.
Fredericksburg Fall Hill Road Widening
The City of Fredericksburg and VDOT are working together to widen Fall Hill Road to four lanes between Carl D. Silver Parkway and an extension of Mary Washington Boulevard. The project is in the design phase, with a design-build contract solicitation coming soon. Right-of-way acquisition will begin in late 2013, and construction will run from mid-2014 to mid-2016.
More details are available at:
http://www.fredericksburgva.gov


