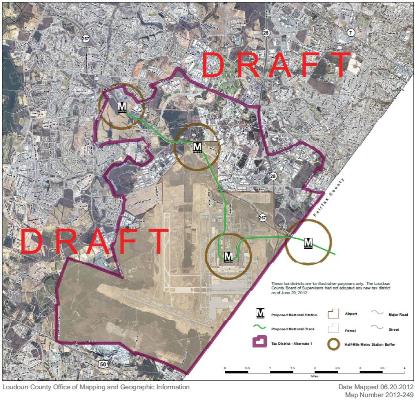In Town of Occoquan v. Elm Street Development, Inc., the Virginia Supreme Court affirmed the ruling of the Prince William County Circuit Court that a locality may not require a special use permit for steep slopes for development that is characterized as “by-right” in the locality’s zoning ordinance.
Occoquan’s zoning ordinance required a special use permit for any development on property with slopes greater than 20%. Elm Street sought such a special use permit, but was denied and therefore could not construct its proposed townhomes. Under the zoning ordinance the development of townhouses was by-right on R-3 zoned property. Elm Street argued, and the Supreme Court agreed, that the requirement for the special use permit was explicitly barred by § 15.2-2288.1 of the Code of Virginia, which provides that “[n]o local ordinance shall require as a condition of approval of a subdivision plat … or issuance of a building permit, that a [special use permit] be obtained for the development … of residential dwellings … permitted by right under the local zoning ordinance.” The Court found that the case fell squarely within the statute and that the Town could not “permit this development by right and simultaneously require an SUP as a condition of development on the property.”
The Court also disagreed with the Town’s claim that the ordinance was valid under its power to use zoning to protect state waters as granted by the Chesapeake Bay Preservation Act. The Court ruled that the specific restrictions within § 15.2-2288.1 prevailed over the general grant of authority contained in the Bay Act. The case, the Court concluded, demonstrated precisely why § 15.2-2288.1 was enacted: to prevent a locality from using a special use permit requirement to, in the Court’s own words, “politicize” a ministerial decision.
A locality may regulate steep slope development, but such regulations must be accomplished through standardized development requirements applicable to all proposals, but it may not impose a legislative prerequisite to such development.
Key Takeaways:
- The Court did not read the language of § 15.2288.1 restrictively, and held that an ordinance requiring an SUP for any “clearing, land disturbance, or development” is subject to the limitations of the statute, which applies to conditions of approval for subdivision plats, site plans, plans of development, and issuance of building permits.
- The Court expressly said that the “Town cannot permit this development by right and simultaneously require an SUP as a condition of development on the property. Zoning is a political decision; once the Town makes that political decision, approval of proposed site plans should be ministerial. By requiring an SUP, the Town has politicized should be a ministerial decision.”
- The specific limitations in § 15.2288.1 prevail over the general authority to use zoning to protect state waters under the Chesapeake Bay Preservation Act.







