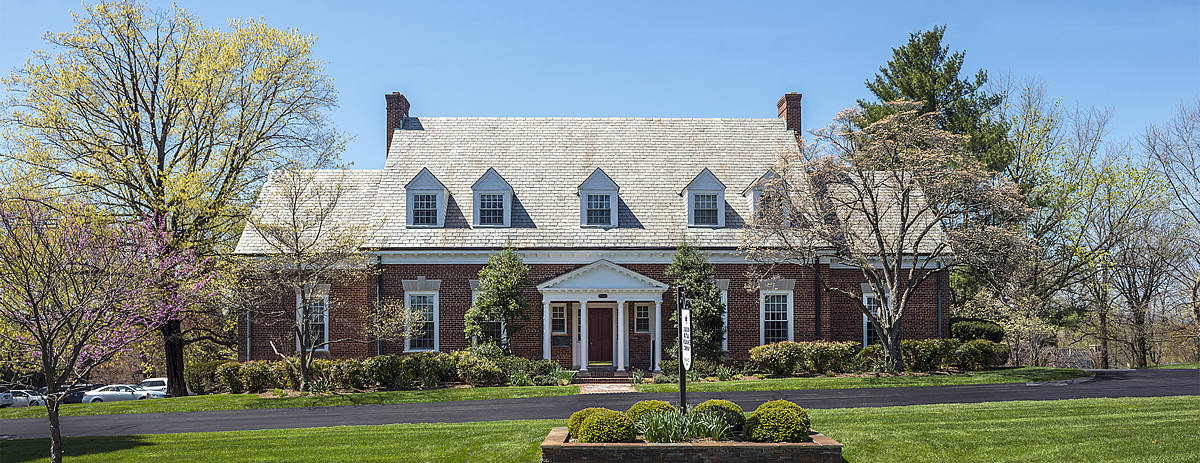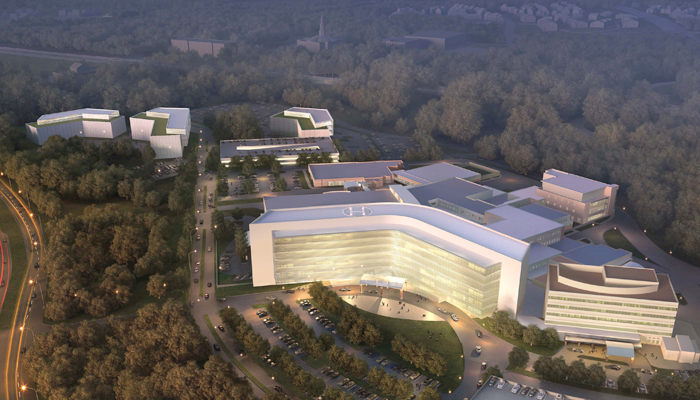
In the first landowner-sponsored rezoning in the Village of Waterford, the Loudoun County Board of Supervisors recently approved a rezoning and two special exceptions to allow for Loudoun County’s oldest continually-operated business, Loudoun Mutual Insurance Company, to grow its business at its location in the historic Village of Waterford.
Loudoun Mutual established its business in the Village of Waterford in 1849. In 1949, before there was a Zoning Ordinance in Loudoun County, Loudoun Mutual built its current office building in full conformance with all Loudoun County zoning and land development ordinances and regulations as they existed at that time. Revisions to the County Zoning Map occurred in 1993 that changed the designation on the property to a residential zoning district, which does not allow commercial office uses. Due to this oversight, the property was never granted commercial zoning.
Loudoun Office Managing Shareholder Randy Minchew and fellow land use attorney Sasha Brauer shepherded Loudoun Mutual through the County’s application process to rezone the property to a commercial zoning district and bring the property into full conformance with Loudoun County zoning requirements. Additionally, in order to facilitate the expansion of its current office building, the approval included a special exception for a building greater than 10,000 square feet, and a special exception to reduce the amount of off-street parking.
Loudoun Mutual agreed to install a pedestrian path on the property and to implement tree preservation measures and storm water best management practices. Because the property is located in the Historic District of the Village of Waterford, the expansion of the building will require a certificate of appropriateness from the Historic District Review Committee. Allen Kitselman of Main Street Architecture, PC prepared preliminary architectural renderings that integrate design elements compatible with the existing office building and the character of Waterford.
With these approvals, Loudoun Mutual looks forward to continuing its long history of operating and doing business in Loudoun County and the Village of Waterford. Loudoun Mutual’s President, Chris Shipe, expressed his appreciation to Walsh Colucci, specifically Randy Minchew and Sasha Brauer “for all their help and work guiding this through the process to allow Loudoun Mutual to continue to operate in the place where we were founded.”
Image Source: Loudoun Mutual Insurance Company









