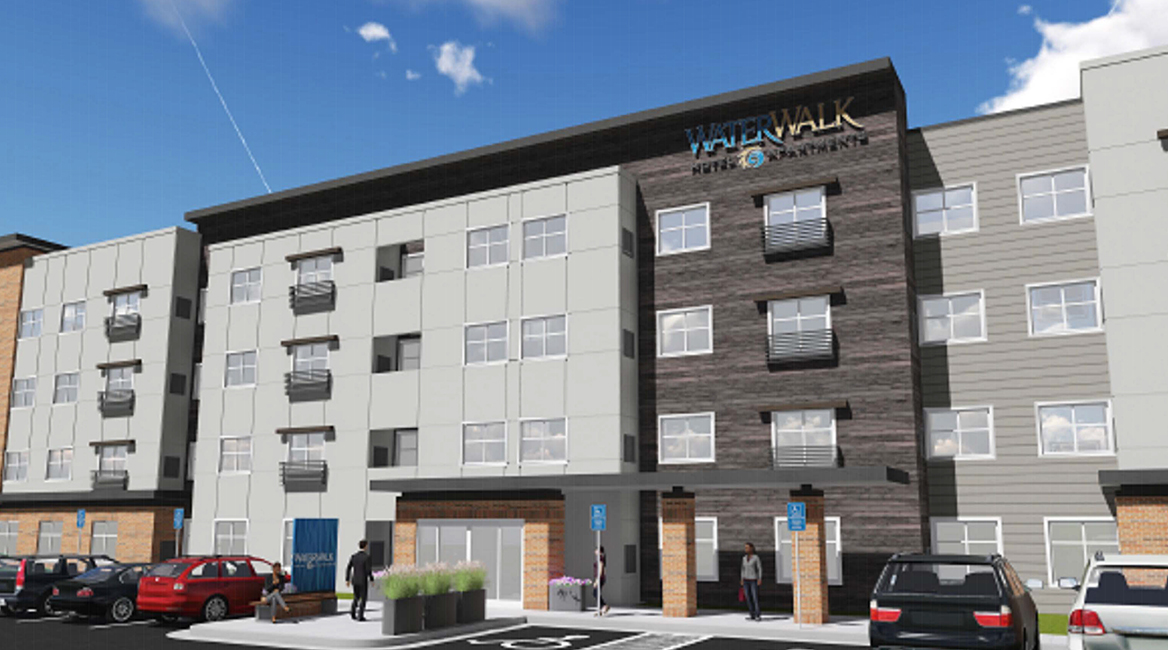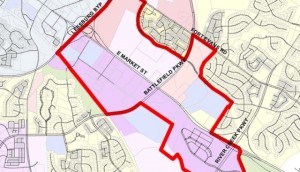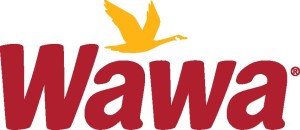
In a land use approval that will bring new vitality and high quality mixed-use architecture to Leesburg’s Old and Historic District, the Leesburg Town Council recently approved an application known as “Church & Market.” This application features 116 rental multi-family units, 11,500 square feet of office space, 3,000 square feet of retail/restaurant space, and a 2,300 square foot “maker space” with a 169-space structured parking facility integrated into the building. The Church & Market project features architecture designed by Torti Gallas + Partners that received its final certificate of appropriateness last month following detailed review by the Leesburg Board of Architectural Review.
Loudoun Office Managing Shareholder Randy Minchew and Christine Gleckner, Senior Land Use Planner, shepherded the application through the Town’s detailed application processes on behalf of the developer, L4 Capital Partners. The new building will be located in the heart of Leesburg’s Old and Historic District in the underutilized surface parking area behind the historic buildings at the southeastern quadrant of Market Street (Rt. 7) and King Street (Rt. 15). As such, the massing of the project is significantly reduced and is shielded by the historic frontage buildings that remain unchanged. This signature building is the first multi-family rental building built in the Historic District and its uses will add to Leesburg’s vibrant downtown featuring some of Northern Virginia’s finest restaurants, micro-breweries, and wine bars.












