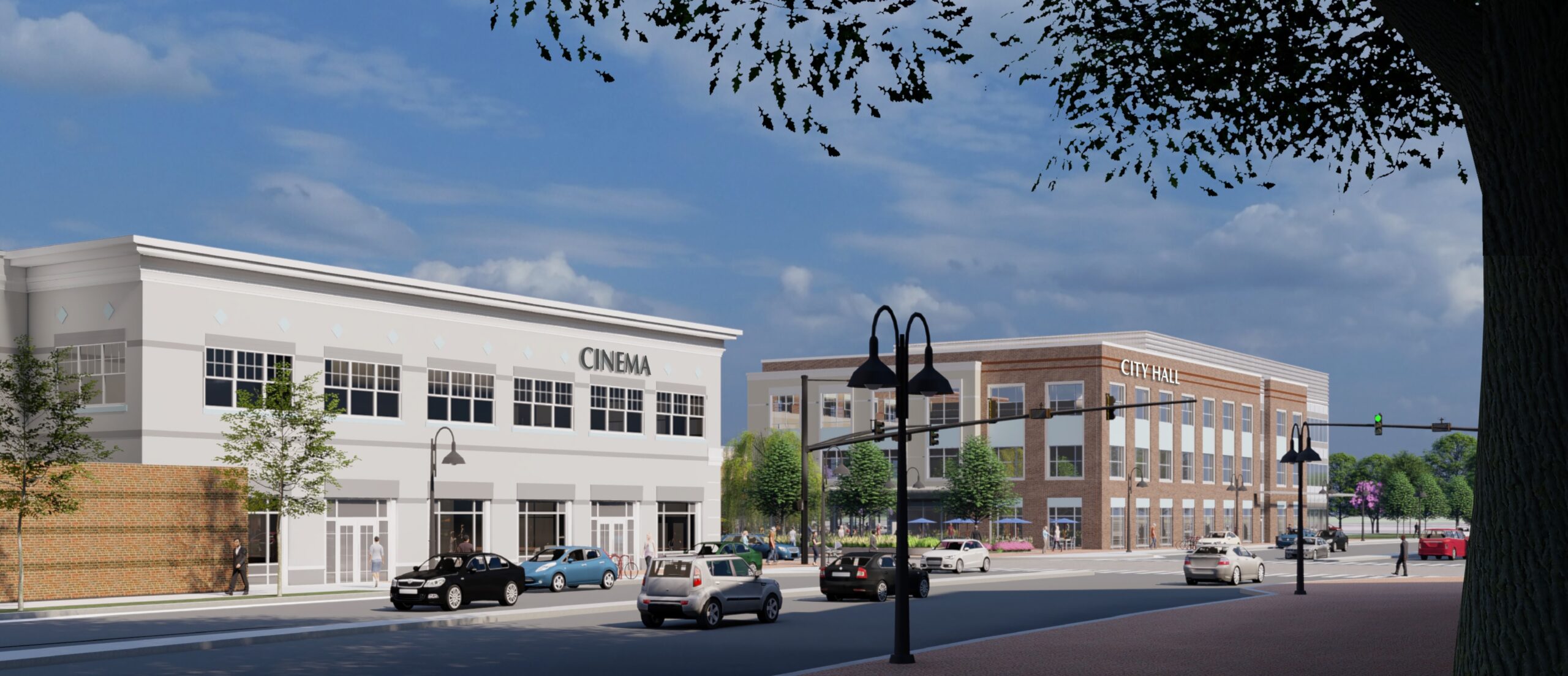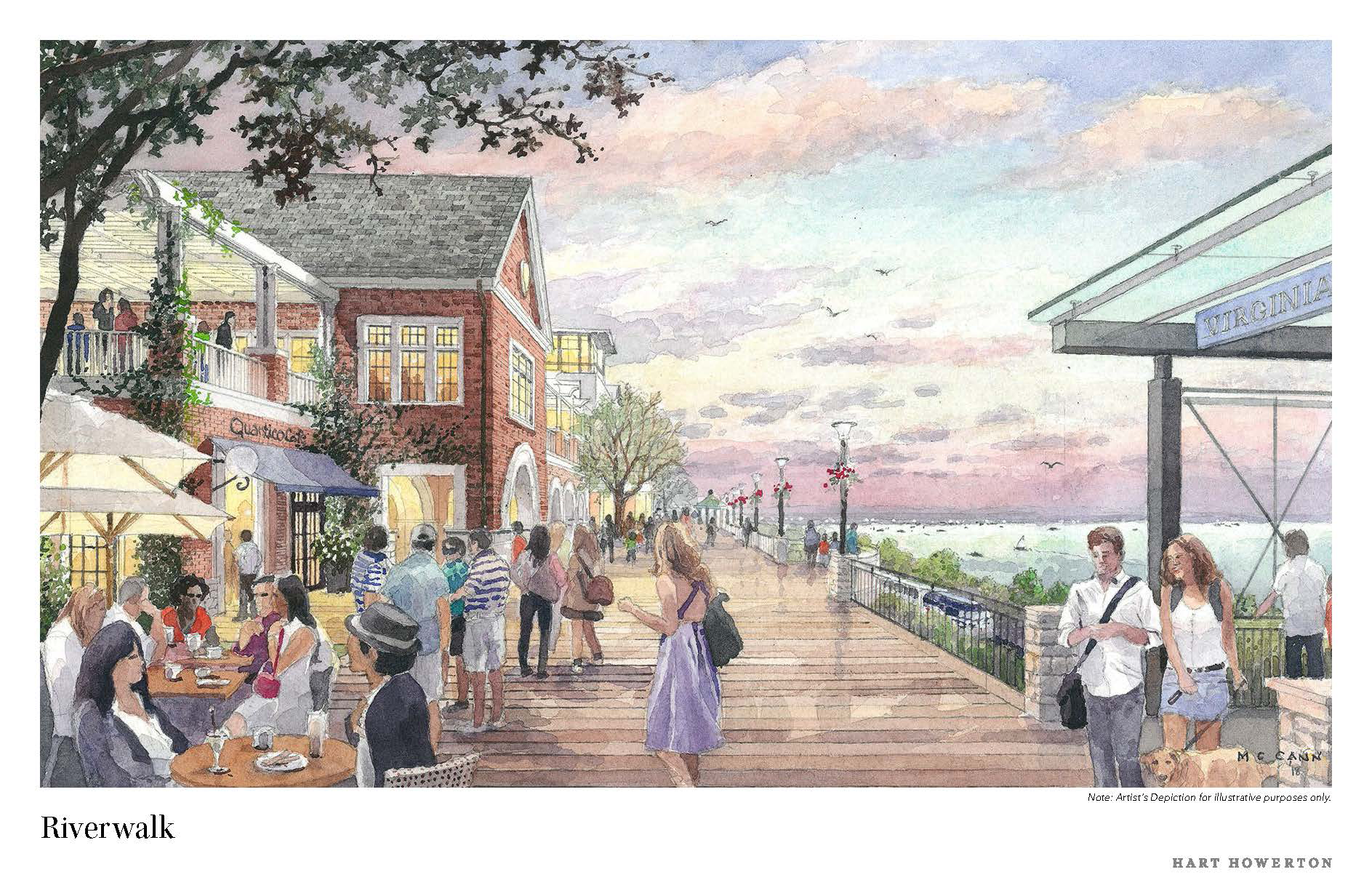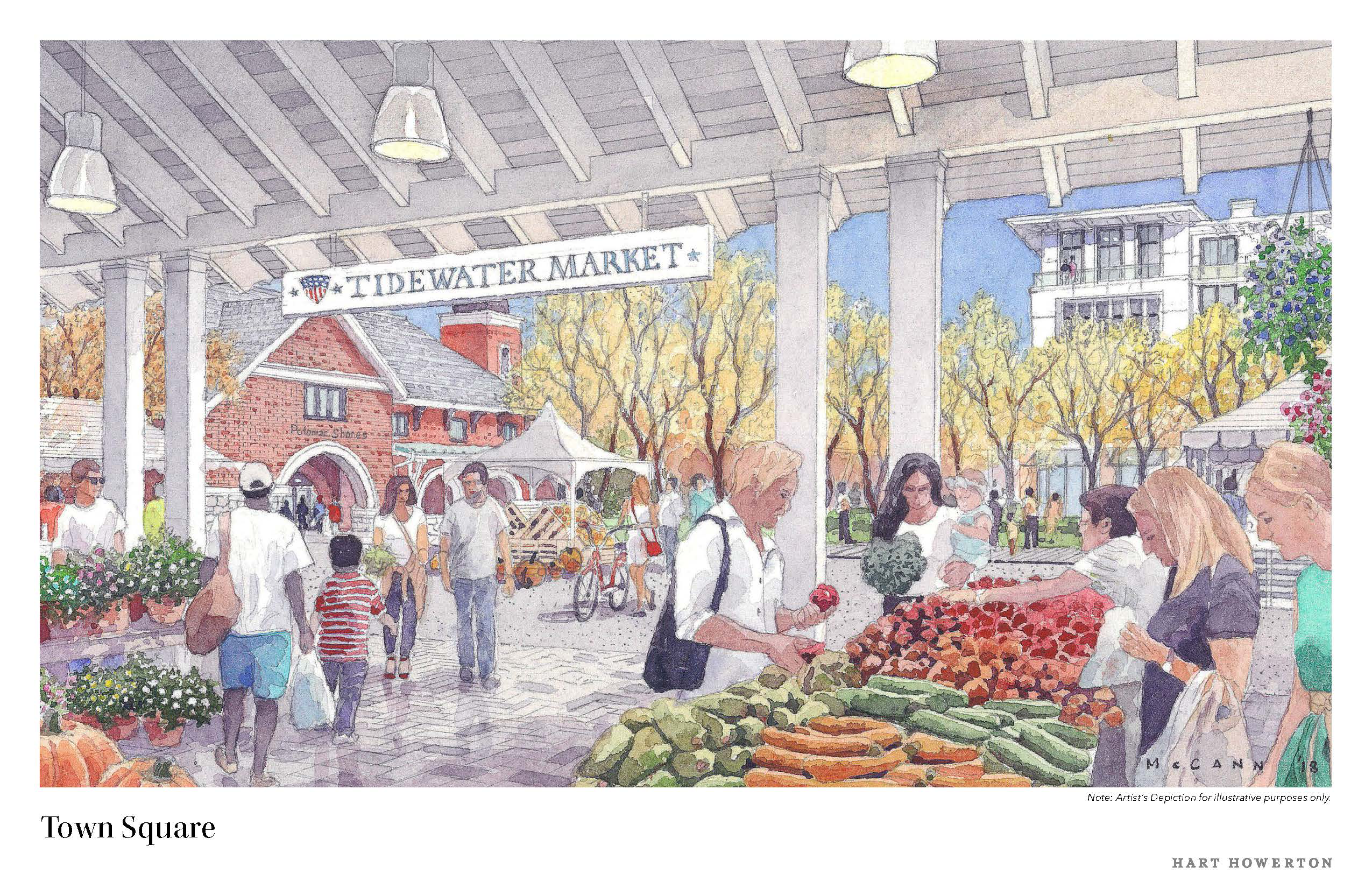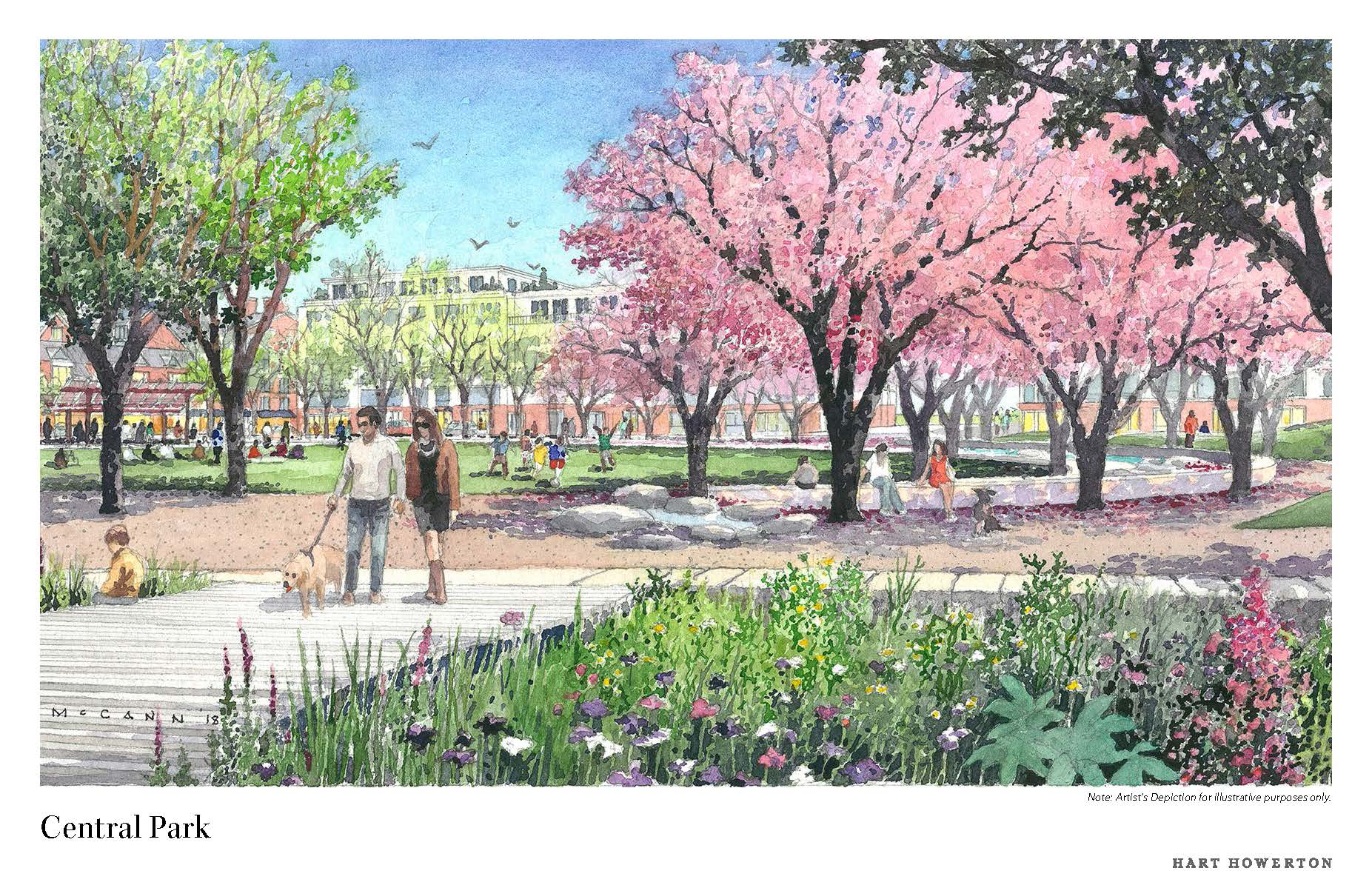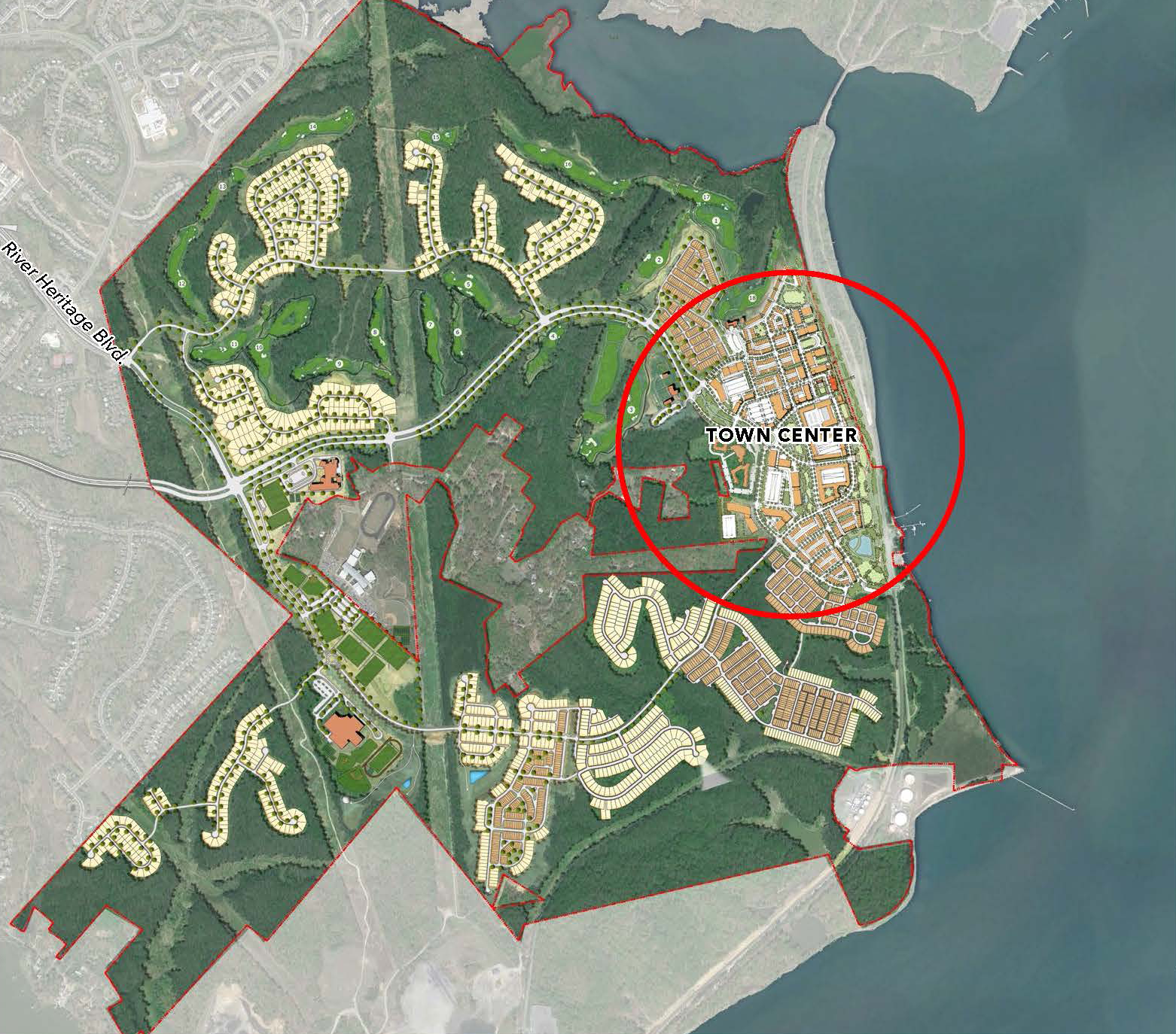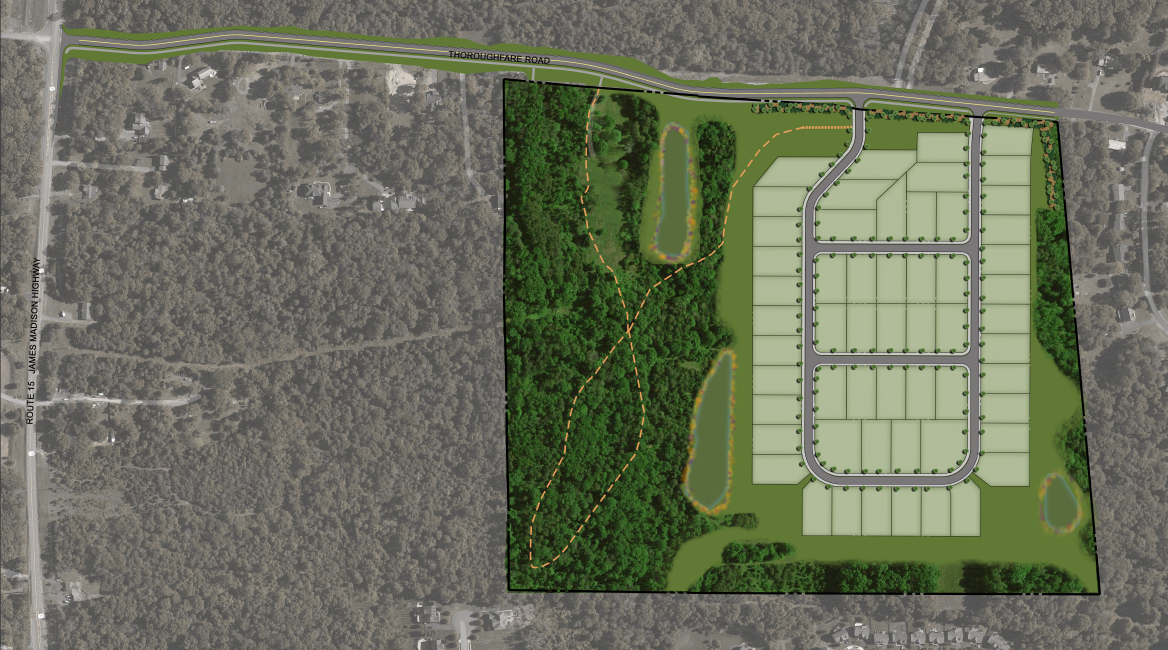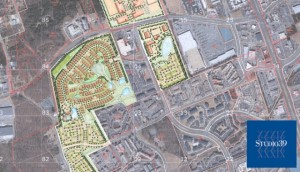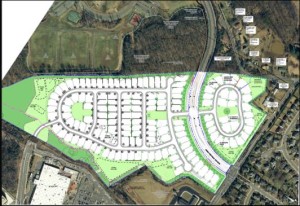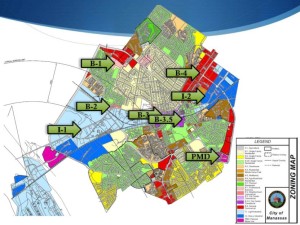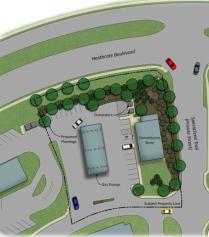
Walsh, Colucci, Lubeley & Walsh is pleased to announce that Jonelle M. Cameron has been named a Shareholder of the firm effective January 1, 2021.
Jonelle Cameron joined the firm in 2013 as a member of the firm’s land use and zoning practice group in the Prince William office. Her practice focuses on land use and zoning matters in Prince William County, City of Manassas, City of Manassas Park, Spotsylvania County, Stafford County, the Town of Haymarket, and the Town of Occoquan.
Jonelle has successfully represented national and regional developers, local businesses and religious institutions in need of rezoning, special use permits, comprehensive plan amendments, zoning verifications (non-conforming uses), appeals/variances, land use and easement agreements, and due diligence in regards to office, retail, industrial, mixed-use, and residential matters. Jonelle assists clients in all phases of the entitlement process. Before joining Walsh Colucci, Jonelle served as an extern at the District of Columbia Housing Authority where she worked on projects relating to real estate and contracts, procurement, issues pertaining to the disposition and acquisition of public housing properties, and drafting, negotiating and reviewing documents related to real estate development and finance transactions.
“It is a privilege to welcome Jonelle into this new role as a shareholder of the firm,” said Dave Bomgardner, shareholder at the firm. “Her land use and zoning experience in Prince William County and the surrounding districts will continue to benefit the firm and our clients in this expanded role. Jonelle’s successful past performance is an indicator of her promising future as a Shareholder.”
“Jonelle is not only a skilled and accomplished attorney; she is highly respected in the community and the firm,” says land use attorney and shareholder John Foote. “She brings character, integrity, clarity, and thoughtfulness to every decision. Jonelle’s elevation to shareholder is well deserved and I look forward to working with her closely to better serve our clients and the communities in which we live.”

