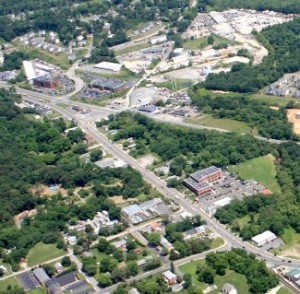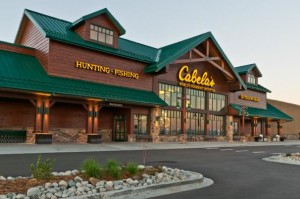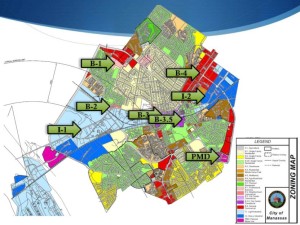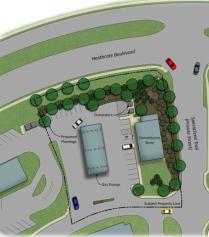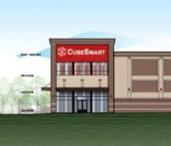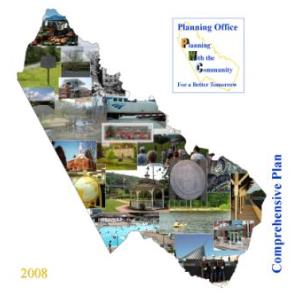Larry Clark, Mike Kieffer, Mark Goetzman, and John Rinaldi, a/k/a Larry & The Landlawyers, will perform live at the Black Cat on June 18 as part of the annual Battle of the Law Firm Bands. The Black Cat, located at 1811 14th Street, NW, Washington, DC, has long been known as the place to go in the DMV to hear the newest and coolest indie, punk, and metal music as well as good ol’ rock-n-roll. Larry & The Landlawyers will be playing their hearts out to benefit Gifts for the Homeless, a volunteer-run organization that provides essential clothing and winter items for distribution through the shelter system. You can help us raise money by voting with a donation for Larry & The Landlawyers. To learn more, click here. To download the official Larry & The Landlawyers poster, click here.
The Land Lawyers Blog
First Wawa Approved in Loudoun County
Our client, Wawa, Inc., sought to obtain approval to construct the first Wawa store, including gas pumps, on Old Ox Road in Loudoun County. The proposal was to rezone the property from the 1972 Planned Development – General Industry (PD-GI) zoning district to the current Revised 1993 PD-GI zoning district with special exception approval for an automobile service station.
Wawa worked with WCL&W’s Prince William County office to obtain several approvals for Wawa stores in Prince William County. Knowing that approval of a Wawa store in Loudoun County would require local land entitlement experience and political connections, Wawa hired Shareholder Randy Minchew and Senior Land Use Planner Kimberlee Hise (f/k/a Cummings).
Rezoning and special exception approval was necessary prior to construction. In order to achieve approvals, multiple meetings with elected and appointed officials, as well as community outreach, was required. During processing of the applications, the opposition provided numerous documents and statements containing misleading and inaccurate information to thwart the approval of the applications. Randy and Kim provided factual information to counter the misinformation, leading to a successful result.
Despite significant opposition and lack of County staff support, the applications were approved by the majority of the Board of Supervisors on December 3, 2014.
Wawa’s site plan application is currently under review by Loudoun County. It is anticipated that construction will begin later this year.
Virginia’s Public-Private Education Facilities and Infrastructure Act of 2002 Can be Used to Create Beneficial Partnerships
Virginia has been at the forefront in the development of public-private partnerships. Perhaps one of the first, and certainly one of the largest, such partnerships led to the construction of the Dulles Greenway from Route 28 to Leesburg, which opened in 1995. It is a privately owned 14-mile highway constructed in partnership with VDOT under the Virginia Highway Corporation Act of 1988. In 1994 Virginia enacted the “Qualifying Transportation Facilities Act,” which morphed a year later into the “Public-Private Transportation Act of 1995,” a statutory framework for the joint public and private development of transportation facilities. Virginia has created a special agency for the development and implementation of a statewide program for project delivery using the PPTA known as “P3 Virginia.” http://www.p3virginia.org/
The success of the PPTA led the General Assembly to enact the Public-Private Education Facilities and Infrastructure Act of 2002, found in the Virginia Code at § 56-575.1, et seq. The PPEA is detailed and complex, but it fundamentally authorizes private entities to acquire, design, construct, improve, renovate, expand, equip, maintain, or operate what are called “qualifying projects” after obtaining approval (and often participation) of a public entity.
It is this statute, because of exceptional breadth not fully revealed by its title, that has been used to create beneficial partnerships between the private sector and governmental agencies. It has, for example, been the means by which more than 150 projects have been conceived, financed, and built in Virginia. George Mason University has used it to construct an extraordinary science center at Belmont Bay, and the Commonwealth has used it to make improvements to Capitol Square. State and local agencies have built elementary and high schools, sewer treatment facilities, fire stations, jails, libraries, and performing arts centers among dozens of other projects.
What constitutes a qualifying project extends far beyond educational facilities, and is essentially limited only by the ingenuity of the private sector. Such projects include (i) any education facility including stadia or other facilities primarily used for school events; (ii) buildings or facilities that “meet a public purpose” and are developed or operated by or for any public entity; (iii) improvements, together with equipment, necessary to enhance public safety and security of buildings to be principally used by a public entity; (iv) utilities, telecommunications, and other communications infrastructure; (v) recreational facilities; (vi) technology infrastructure, services, and applications; (vii) services designed to increase the productivity or efficiency of the responsible public entity through the use of technology or other means; (viii) any technology, equipment, or infrastructure designed to deploy wireless broadband services to schools, businesses, or residential areas; (ix) “improvements necessary or desirable to any unimproved locally- or state-owned real estate”; and (x) any waste management facility that produces electric energy derived from solid waste.
Although public agencies may issue requests for proposals for PPEA submissions, one of the most elegant and important features of the PPEA is that private actors can simply submit an unsolicited proposal for a qualifying project to any agency, institution, or locality in the Commonwealth. The private sector may, therefore, drive the development process to determine if it has a willing partner. (Although proposals may be unsolicited, there is no prohibition on prior discussions with an agency or locality to determine whether there may be interest in such a project.) Once projects are developed, they may be privately owned and operated, and revenues and expenses shared between the private and public parties.
Before it can accept a PPEA submission, the public agency is required to develop detailed review guidelines. Significantly, the public agency must provide opportunities for competition through public notice. It is required to give reasonable time (not less than 45 days) for others to submit competing offers that the agency is obliged to review and consider. The guidelines must also incorporate provisions for financial review and analysis procedures to include such things as a cost-benefit analysis, an assessment of opportunity cost, and consideration of the results of all studies and analyses related to the proposed qualifying project.
The extensive requirements for the contents of a PPEA submission, whether unsolicited or otherwise, are set out in detail at § 56-575.4 of the Code [http://leg1.state.va.us/cgi-bin/legp504.exe?000+cod+56-575.4]. Depending on the project, the requirements include maps, descriptions to include conceptual designs, means by which the private sector will acquire the necessary property interests, and general plans for financing, including the sources of the private entity’s funds and identification of any revenue sources that may be generated by the project itself. Proprietary and confidential information may be protected under a specific exemption for PPEA data provided in the Virginia Freedom of Information Act.
Once the locality has reviewed the detailed information required and has chosen to go forward with a PPEA project, the parties then enter into either an interim or comprehensive agreement. An interim agreement, executed prior to or in connection with the negotiation of the comprehensive agreement, permits the private entity to commence activities for which it may be paid and that relate to the qualifying project, and creates the process and timing for negotiation of the comprehensive agreement. The comprehensive agreement, as the name suggests, is to be entered into prior to the actual development or operation of the qualifying project and contains extensive and detailed provisions relating to bonding, review of plans and specifications, inspections, insurance, monitoring, financing, user fees, lease payments, or service payments associated with the development and use of the project. In many cases, the parties skip the interim agreement process and go straight to final agreement.
The Virginia Department of General Services has developed procedures for state agencies and institutions that govern Commonwealth projects, and most localities have posted their guidelines online. http://dgs.virginia.gov/PPEA/tabid/62/Default.aspx
Walsh, Colucci, Lubeley & Walsh, P.C., has extensive experience with PPEA projects. For further information, call John Foote at 703.680.4664.
Prince William Office Obtains Approval for First D.C.-Area Cabela’s Location
Pete Dolan and Jessica Pfeiffer worked with Peterson Companies and Cabela’s — a major hunting, fishing, and sporting goods store — to obtain a successful rezoning and comprehensive plan amendment that will allow the first Cabela’s location in the D.C. area. This Cabela’s location, the company’s third in Virginia, will total approximately 79,000 square feet. The property, which is located on Wellington Branch Road just south of the Route 29/I-66 interchange, will be a redevelopment of the Betco Block Plant and an extension of Virginia Gateway. The rezoning (from heavy industrial to commercial) and comprehensive plan amendment (from industrial/transportation to regional commercial center) was approved by the Prince William County Board of County Supervisors on May 12, 2015.
Below are two links to media reports about the opening of Cabela’s. County officials and residents are excited for the store and the associated economic benefits.
Fairfax County Board of Supervisors Approves Tysons Site for Construction of New Marriott Residence Inn
On April 7, 2015, the Fairfax County Board of Supervisors approved a special exception request to construct the new Marriott Residence Inn in the Tysons Corner area. Working closely with the applicant (7799 Leesburg Pike, LLLP) and County staff, Shareholder Evan Pritchard secured zoning approval for the 10-story, LEED-Silver Certified designed building. The new hotel will be constructed on top of what is now an underutilized surface parking lot at the intersection of Leesburg Pike and Ramada Road. Shuttle service to nearby shopping and Metro stations will be provided for guests to help reduce the effect of traffic on the area. The project has been carefully designed with several important low-impact development features to retain storm water onsite and minimize the project’s effect on area streams, thereby achieving a major environmental goal the County has set for new development in Tysons. Improved landscaping will dramatically increase the number of trees on the site. New sidewalks and an on-street bike lane will further enhance both the appearance and accessibility of the area for pedestrians and cyclists.
City of Manassas Approves Major Update to Zoning Ordinance
Following a year-long process that included many committee and other stakeholder meetings, the Manassas City Council adopted significant changes to the City’s Zoning Ordinance. All new applications filed after May 12 must comply with the new ordinance requirements.
City staff wanted to make the Zoning Ordinance more business-friendly and less complicated while correcting technical issues and incorporating updates necessitated by changes in state and federal laws. Some of the new provisions include:
- Use Chart – A new chart of permitted and special use permit uses. This eliminates cumulative uses, or the “waterfall” of uses.
- Definitions – 46 new land use definitions and revisions to 23 existing definitions. Technical revisions to the definitions have also been made to match those found in state law or building codes.
- Motor Vehicle Uses – Motor vehicle sales and repair uses are now permitted by-right (previously a special use permit) in the Heavy Industrial (I-2) Zoning District with performance standards. The performance standards are based on special use permit conditions routinely approved by the City Council.
- Residential in City Center Commercial – Allows some multifamily residential dwelling units by-right in the City Center Commercial (B-3) Zoning District with performance standards. This change was made because the previous special use permit discouraged the conversion of vacant and underutilized upper-story spaces.
- Place of Assembly – Two use categories for a place of assembly use based on building code requirements. Small scale (less than 50 people) place of assembly uses are now by-right in all commercial districts. More than 50 people requires a special use permit.
- Medical Care Facility – Medical Care Facility is now defined and requires a special use permit in all districts where permitted. This change involved a good deal of discussion and media coverage because some stakeholders suggested it was intended to regulate medical clinics that perform abortions. The use is defined as:
… the use of land for any medical facility, other than a Hospital or Nursing Home as defined by this chapter that produces greater land use impacts than a Medical Office as defined by this chapter. A facility having one or more of the following characteristics shall be a Medical Care Facility:
(1) Contains office space for diagnostic or outpatient care along with associated medical facilities such as a pharmacy, laboratory, physical therapy facility, or other similar facility, but does not provide inpatient hospitalization;
(2) Holds a Certificate of Public Need authorization from the Virginia Department of Health;
(3) Is licensed by or registered with the Virginia Department of Health and used principally for performing surgery;
(4) Is operated for the performance of surgical or other procedures where the patient is not capable of self-preservation during the procedure or recovery; or
(5) Is held out to the public as any of the above.
- Industrial Districts – The Light Industrial (I-1) Zoning District was updated to become the primary industrial zoning district within the City. Uses deemed incompatible were removed from the I-1 and Heavy Industrial (I-2) Zoning Districts.
The City of Manassas Zoning Ordinance can be found here – http://www.manassascity.org/index.aspx?NID=747. Please contact our Prince William Office land use team if you wish to discuss the Zoning Ordinance update.
Arlington County Board Approves First Developments Under Columbia Pike Neighborhoods Form Based Code
Walsh, Colucci, Lubeley & Walsh, P.C., is the region’s leading law firm for redevelopment along Columbia Pike, having successfully represented a number of clients in every 4.1.2 Special Exception Use Permit Commercial Centers Form Based Code approval to date and in two 4.1 Special Exception Site Plan approvals on the Pike that were informed by the requirements of the Form Based Code. Most recently, on February 24, 2015, Cathy Puskar achieved another notable milestone, securing approval of the first two development projects under the Columbia Pike Neighborhoods Form Based Code. The purpose of the Neighborhoods Code, adopted in November 2013, is to encourage redevelopment with an emphasis on preserving and creating affordable housing, providing quality housing for a diverse population at varying income levels, promoting sustainable and energy-efficient buildings, and promoting enhanced architecture, sidewalks, and open spaces. The two recent approvals, the George Washington Carver Homes project on the east end and the Columbia Hills project on the west end, have generated a total of 302 new housing units on Columbia Pike, including 235 committed Affordable Dwelling Units, thereby achieving the goals outlined in the Neighborhoods Plan.
George Washington Carver Homes Project
The Carver Homes were built by the federal government in 1945 as temporary replacement housing for residents of Freedman’s Village displaced during the construction of the Pentagon and surrounding road network. The development was designed by noted African-American architect Albert Cassell. Many of the units are still owned by the original residents or their families. Because of the Carver Homes residents’ deep ties to the property and to Arlington County, Cathy and Matt worked closely with the residents, their neighbors, and County planning staff to develop a project that respects the history of Carver Homes and is compatible with the surrounding neighborhood. The redevelopment of Carver Homes will include construction of 50 townhouses and stacked townhouses containing a total of 73 residential units. Six of the units will be Affordable Dwelling Units. In addition, the development will feature amenities such as:
- a new public road and upgraded sidewalks
- utility undergrounding
- a public mini-park with benches, a water feature, and bike parking
- two historic markers dedicated to the history of Carver Homes and the legacy of Albert Cassell.
It is only fitting that the redevelopment of this significant property was the first to be approved under the Neighborhoods Code.
Columbia Hills Project
The Columbia Hills project, located on the site of the existing Columbia Grove apartment complex, will consist of construction of a new eight-story building with 229 apartment units and three levels of underground parking. The development will also include:
- enlargement of other surface parking lots on the Columbia Grove site
- relocation of an existing tot lot
- Earthcraft Platinum construction
- a rooftop terrace and other amenity spaces for use by Columbia Hills and Columbia Grove residents
- upgraded streetscape, sidewalks, and landscaping
- improvements to existing bus stops on South Frederick Street
- utility undergrounding along South Frederick Street
- bicycle parking
- private open space
The development’s unique financing structure will allow all 229 units to be Affordable Dwelling Units, making the Columbia Hills development one of the Neighborhoods Code’s major success stories. The development will be owned and maintained by the Arlington Partnership for Affordable Housing, a non-profit organization with a long track record of success in creating much-needed affordable housing in Arlington County. Cathy and Matt assisted their client in navigating the complex public review and approval process that culminated in unanimous County Board approval following a four-hour public hearing featuring 43 public speakers with a variety of comments on the development.
Cathy and Matt are currently representing additional Commercial Centers and Neighborhoods Form Based Code developments along Columbia Pike.
Commercial Developers in Prince William County Look to The Land Lawyers for Assistance with Special Use Permits
The Prince William County Board of County Supervisors has unanimously approved a number of special use permits for new commercial development around the County.
Heritage Hunt 7-Eleven Special Use Permit
By Susan Flanigan
A much-needed gas station for the Gainesville area received unanimous support from the Prince William County Board of County Supervisors in April. A special use permit was approved for motor vehicle fuel sales in connection with a 7-Eleven convenience store as part of the new commercial development currently under construction at Heritage Hunt. The commercial center will be anchored by Harris Teeter. Jay du Von and Susan Flanigan worked with Russ Gestl at Buchanan Partners to gain community support through an extensive community outreach effort and commitment on the part of the property owner to address neighbors’ concerns. The final plan for the convenience store, with three pump islands and 12 fueling stations, includes a commitment to specific building elevations with four-sided architecture, quality building materials (including brick and stone), and supplemental landscaping and screening.
Centreville Road Self-Storage Special Use Permit
By Jessica Pfeiffer
On behalf of Arcland Property Company, Pete Dolan and Jessica Pfeiffer worked with Prince William County and the Yorkshire community on the redevelopment of the vacant Manassas Auto Parts building. The special use permit, for an approximately 107,275-square-foot self-storage facility and increased floor area ratio of 0.99, received unanimous approval by the Prince William County Board of County Supervisors. The property is located at the intersection of Centreville Road and Oak Street, north of the City of Manassas. Arcland will provide sidewalks along both Centreville Road and Oak Street.
Sudley Manor Square Sign Upgrade Special Use Permit
By Jonelle Cameron
Pete Dolan and Jonelle Cameron worked with Seneca Properties on a special use permit for a sign modification. In coordination with a phased, comprehensive redesign of the Sudley Manor Square shopping center, Seneca Properties will upgrade an existing freestanding pylon-style sign to incorporate an electronic message (LED) display. On March 17, 2015, the Prince William County Board of County Supervisors unanimously approved the special use permit request.
Gainesville Roy Rogers Special Use Permit
By Jessica Pfeiffer
Plamondon Enterprises, Inc., will open a Roy Rogers location in Gainesville. Pete Dolan and Jessica Pfeiffer worked with Plamondon on its special use permit for the restaurant to permit a drive-through lane. The approximately 3,300-square-foot future restaurant will be located off of Route 29 in the Brentsville Magisterial District. Plans contemplate outdoor dining. The Prince William County Board of County Supervisors unanimously approved the special use permit request and the site plan is underway.
Prince William County Initiates Update to Economic Development Chapter of Its Comprehensive Plan
On March 10, 2015, the Prince William County Board of County Supervisors initiated a directive to County planning staff to update the “Economic Development Plan” chapter of the County’s Comprehensive Plan. The last technical update to this chapter was completed in 2008, but it has not been substantially reviewed since its creation in 1993. Part of the rationale to update the chapter is to provide more guidance for review of the economic development effects of rezonings and special use permits. This planning effort may also prompt an examination of the mixed-use land use designations.
Chris Price, Prince William County Planning Director, outlined the scope of amendments in two categories.
Technical updates would include:
- Incorporate new Board policies and land use decisions
- Remove completed action strategies
- Update demographics
- Update maps
- Incorporate changes to state and federal law
- Inventory new infrastructure
- Evaluate level of service for public safety
- Change maximum student capacity for schools
Economic updates include:
- Update targeted industries
- Incorporate new development initiatives
- Provide guidance for land development reviews
Our Prince William office will be tracking the updates and providing additional information as it becomes available. If you have any questions, please call Pete Dolan at 703-680-4664 or email him at pdolan@thelandlawyers.com. If you would like a copy of the Planning Office Presentation to Planning Commission on Economic Development Chapter click here.



