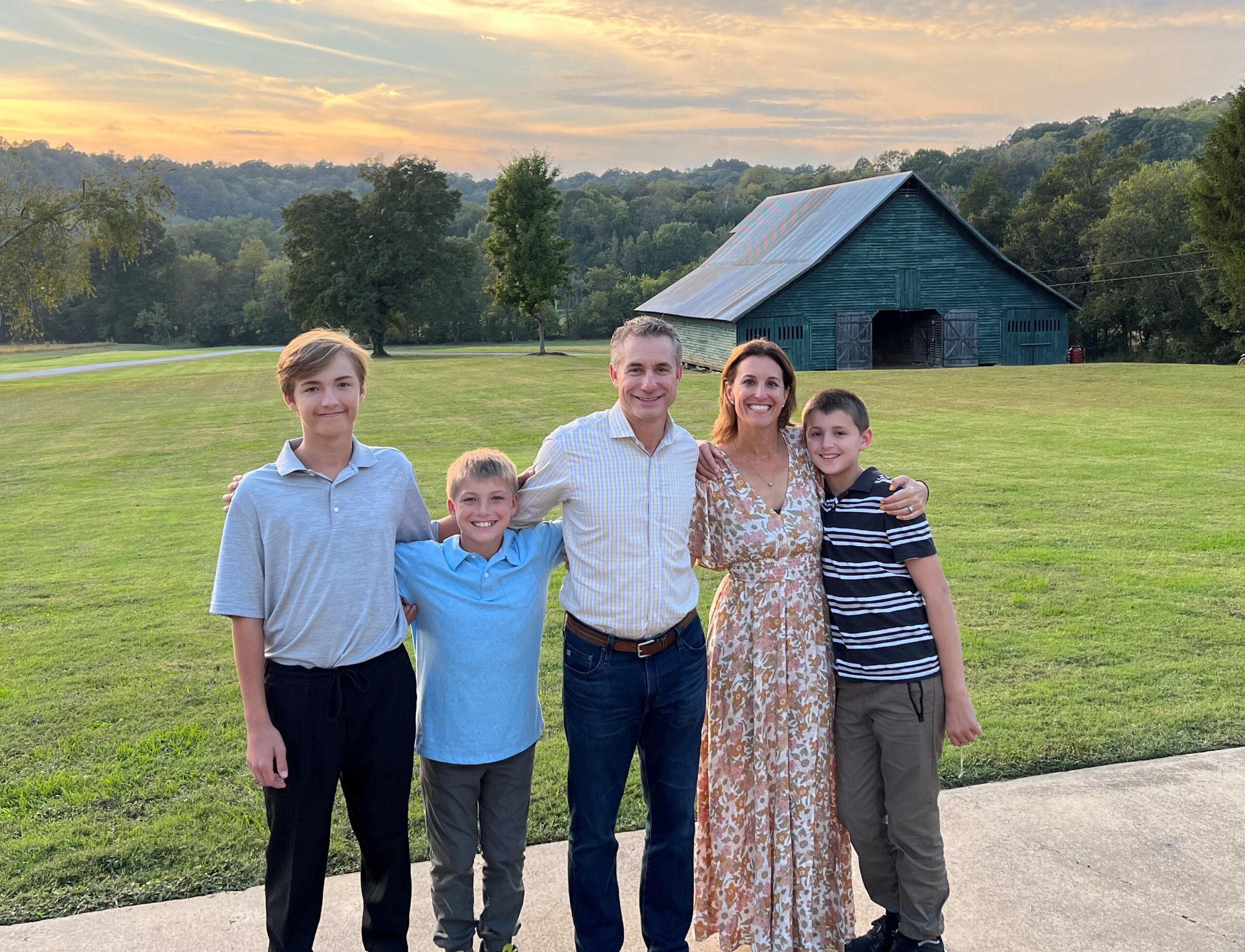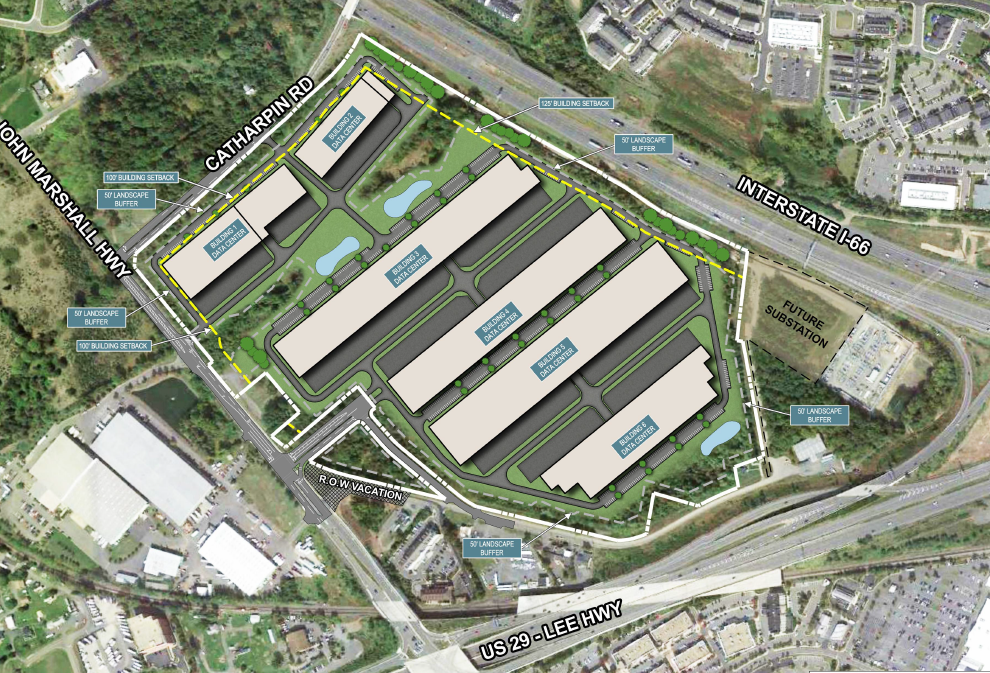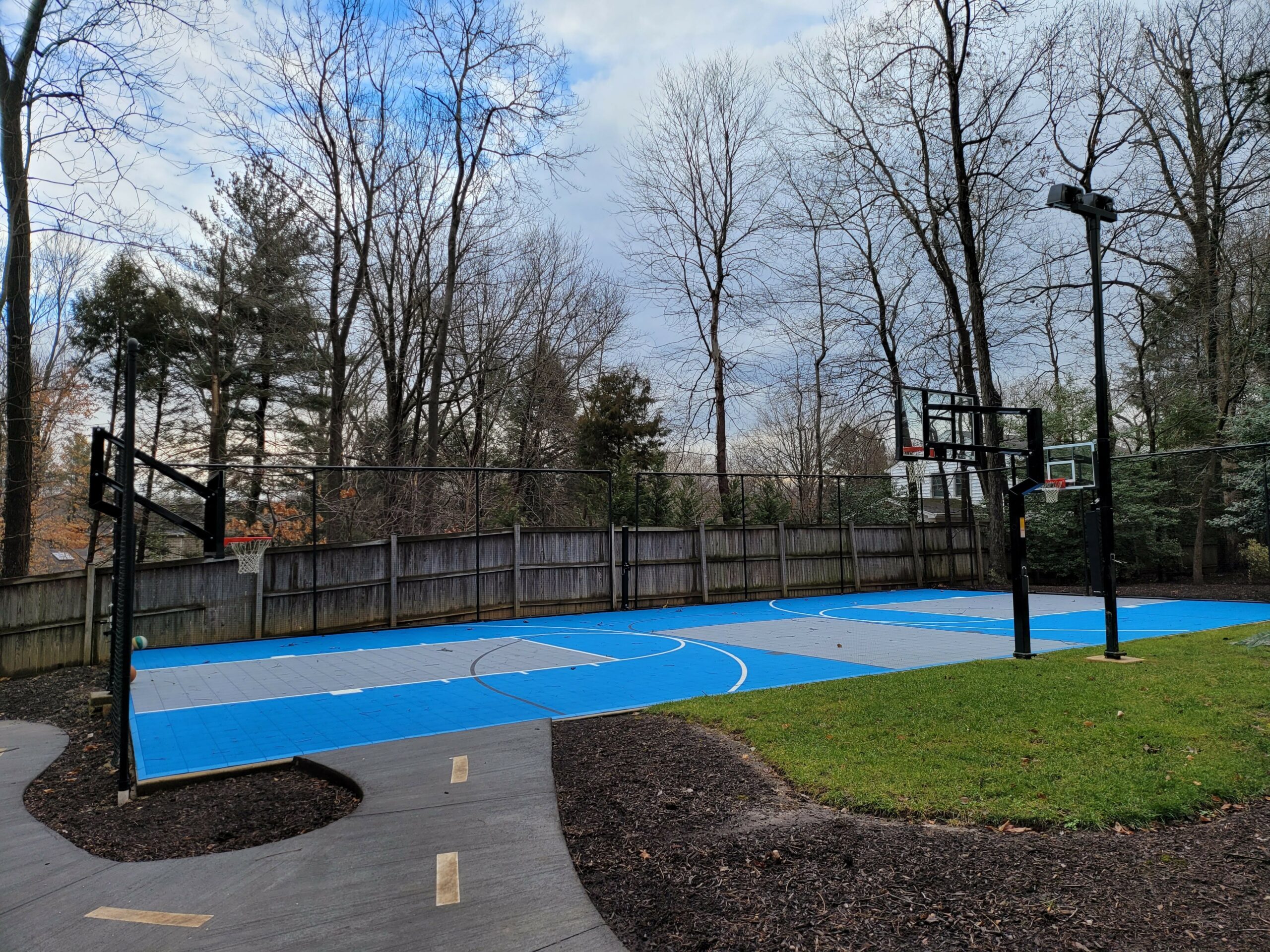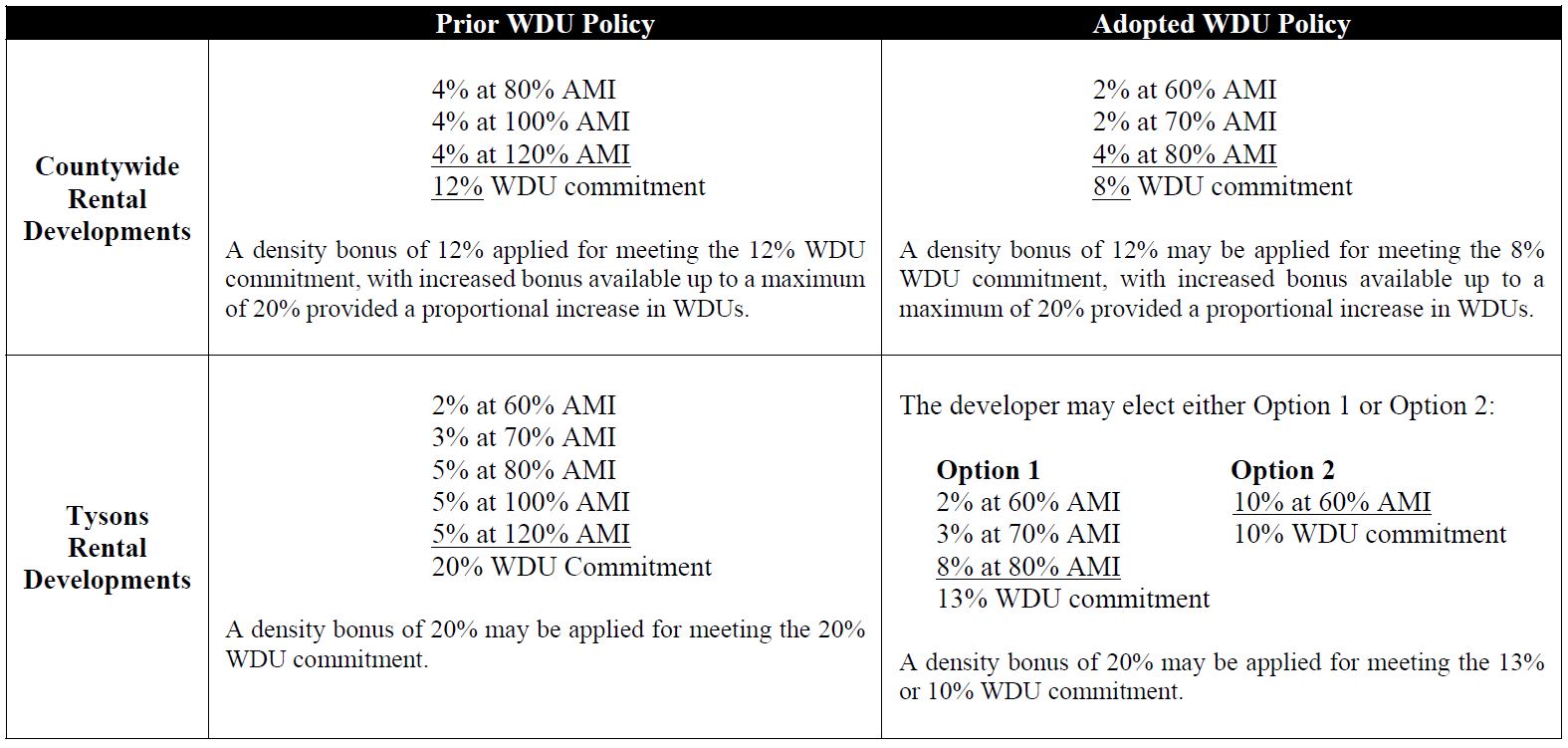
On February 22, 2022, the Fairfax County Board of Supervisors approved a rezoning of approximately 7.44 acres on Richmond Highway between Shields Avenue and Quander Road in the Mount Vernon District. The Board’s action resulted in the first rezoning approval on the Richmond Highway Corridor consistent with the recommendations of the Embark Richmond Highway Study that was adopted on March 20, 2018.
Embark Richmond Highway was a multi-year study focused on creating development opportunities along the Richmond Highway Corridor in anticipation of the construction of bus rapid transit (BRT) facilities. BRT is a public transportation system designed to be fast, reliable, and more convenient than traditional bus service. BRT will operate within a dedicated travelway on Richmond Highway. Fairfax County plans to construct nine BRT stations along the Richmond Highway Corridor in two sections. The planned system will connect major employment centers, shopping centers, and residential communities. Recently branded as “The One”, construction of the BRT could begin as early as 2025 and is expected to take about three to four years to complete.
The Comprehensive Plan envisions additional residential density in designated Community Business Centers to support the BRT.
Prior to the processing of the recent application, the property that comprises Alexandria Crossing was the subject of many discussions for development. Located within the Penn Daw Community Business Center, the property represented an important opportunity to implement the Embark Study vision. LMC Alexandria Crossing Holdings LLC, a part of Lennar’s multi-family division, was able to consolidate 16 separate parcels, most of which were owned for years by the Fenton family. The rezoning from the R-4, C-6 and C-8 Districts to the PRM (Planned Residential-Mixed Use) allows for the development of a mix of residential uses consistent with the recommendations of the Comprehensive Plan.
Alexandria Crossing is comprised of a six to seven story multi-family building proximate to Richmond Highway with up to 385 dwelling units. A structured parking garage to serve the residents is located behind the building and well screened. The multi-family building transitions from Richmond Highway to 23 four-story stacked townhomes, each with two units, then to 35 traditional townhomes that are proximate to existing residential development to the south. The 466 residential dwelling units, that result in a 2.5 FAR, will be constructed in phases and create a new residential community. Important elements of the community include pedestrian connectivity, quality architecture, a grid of streets, and a creative approach to public open spaces for residents and the surrounding area. A linear park extends from Quander Road to the western boundary of the property and provides seating areas, lawn and other elements to encourage informal play activities. A central green is located at the terminus of the street that accesses Richmond Highway and serves as a focal point for community gatherings. Smaller open spaces, such as a pocket park with a pollinator garden, are incorporated into the layout. The community is consistent with the urban design recommended by the Comprehensive Plan, and is within a ¼ of a mile from the planned Penn Daw BRT station.
The Board’s approval of Alexandria Crossing is an important step in implementing the recommendations of the Plan adopted with the Embark Study, and ensuring the success of the planned BRT system. It is anticipated that the approval will serve as a catalyst for additional development along the Richmond Highway Corridor. Alexandria Crossing was supported by the Mount Vernon Council of Citizens’ Association and other communities in the area.


















