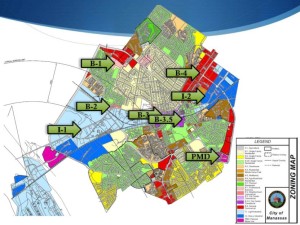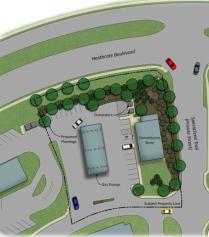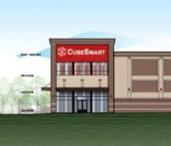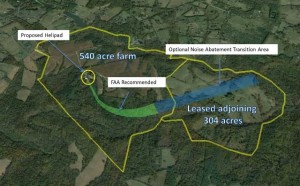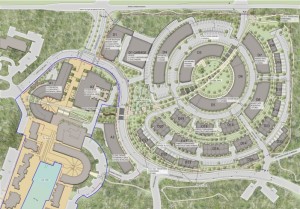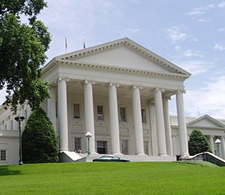On April 7, 2015, the Fairfax County Board of Supervisors approved a special exception request to construct the new Marriott Residence Inn in the Tysons Corner area. Working closely with the applicant (7799 Leesburg Pike, LLLP) and County staff, Shareholder Evan Pritchard secured zoning approval for the 10-story, LEED-Silver Certified designed building. The new hotel will be constructed on top of what is now an underutilized surface parking lot at the intersection of Leesburg Pike and Ramada Road. Shuttle service to nearby shopping and Metro stations will be provided for guests to help reduce the effect of traffic on the area. The project has been carefully designed with several important low-impact development features to retain storm water onsite and minimize the project’s effect on area streams, thereby achieving a major environmental goal the County has set for new development in Tysons. Improved landscaping will dramatically increase the number of trees on the site. New sidewalks and an on-street bike lane will further enhance both the appearance and accessibility of the area for pedestrians and cyclists.
Tag: Land Use and Zoning
City of Manassas Approves Major Update to Zoning Ordinance
Following a year-long process that included many committee and other stakeholder meetings, the Manassas City Council adopted significant changes to the City’s Zoning Ordinance. All new applications filed after May 12 must comply with the new ordinance requirements.
City staff wanted to make the Zoning Ordinance more business-friendly and less complicated while correcting technical issues and incorporating updates necessitated by changes in state and federal laws. Some of the new provisions include:
- Use Chart – A new chart of permitted and special use permit uses. This eliminates cumulative uses, or the “waterfall” of uses.
- Definitions – 46 new land use definitions and revisions to 23 existing definitions. Technical revisions to the definitions have also been made to match those found in state law or building codes.
- Motor Vehicle Uses – Motor vehicle sales and repair uses are now permitted by-right (previously a special use permit) in the Heavy Industrial (I-2) Zoning District with performance standards. The performance standards are based on special use permit conditions routinely approved by the City Council.
- Residential in City Center Commercial – Allows some multifamily residential dwelling units by-right in the City Center Commercial (B-3) Zoning District with performance standards. This change was made because the previous special use permit discouraged the conversion of vacant and underutilized upper-story spaces.
- Place of Assembly – Two use categories for a place of assembly use based on building code requirements. Small scale (less than 50 people) place of assembly uses are now by-right in all commercial districts. More than 50 people requires a special use permit.
- Medical Care Facility – Medical Care Facility is now defined and requires a special use permit in all districts where permitted. This change involved a good deal of discussion and media coverage because some stakeholders suggested it was intended to regulate medical clinics that perform abortions. The use is defined as:
… the use of land for any medical facility, other than a Hospital or Nursing Home as defined by this chapter that produces greater land use impacts than a Medical Office as defined by this chapter. A facility having one or more of the following characteristics shall be a Medical Care Facility:
(1) Contains office space for diagnostic or outpatient care along with associated medical facilities such as a pharmacy, laboratory, physical therapy facility, or other similar facility, but does not provide inpatient hospitalization;
(2) Holds a Certificate of Public Need authorization from the Virginia Department of Health;
(3) Is licensed by or registered with the Virginia Department of Health and used principally for performing surgery;
(4) Is operated for the performance of surgical or other procedures where the patient is not capable of self-preservation during the procedure or recovery; or
(5) Is held out to the public as any of the above.
- Industrial Districts – The Light Industrial (I-1) Zoning District was updated to become the primary industrial zoning district within the City. Uses deemed incompatible were removed from the I-1 and Heavy Industrial (I-2) Zoning Districts.
The City of Manassas Zoning Ordinance can be found here – http://www.manassascity.org/index.aspx?NID=747. Please contact our Prince William Office land use team if you wish to discuss the Zoning Ordinance update.
Arlington County Board Approves First Developments Under Columbia Pike Neighborhoods Form Based Code
Walsh, Colucci, Lubeley & Walsh, P.C., is the region’s leading law firm for redevelopment along Columbia Pike, having successfully represented a number of clients in every 4.1.2 Special Exception Use Permit Commercial Centers Form Based Code approval to date and in two 4.1 Special Exception Site Plan approvals on the Pike that were informed by the requirements of the Form Based Code. Most recently, on February 24, 2015, Cathy Puskar achieved another notable milestone, securing approval of the first two development projects under the Columbia Pike Neighborhoods Form Based Code. The purpose of the Neighborhoods Code, adopted in November 2013, is to encourage redevelopment with an emphasis on preserving and creating affordable housing, providing quality housing for a diverse population at varying income levels, promoting sustainable and energy-efficient buildings, and promoting enhanced architecture, sidewalks, and open spaces. The two recent approvals, the George Washington Carver Homes project on the east end and the Columbia Hills project on the west end, have generated a total of 302 new housing units on Columbia Pike, including 235 committed Affordable Dwelling Units, thereby achieving the goals outlined in the Neighborhoods Plan.
George Washington Carver Homes Project
The Carver Homes were built by the federal government in 1945 as temporary replacement housing for residents of Freedman’s Village displaced during the construction of the Pentagon and surrounding road network. The development was designed by noted African-American architect Albert Cassell. Many of the units are still owned by the original residents or their families. Because of the Carver Homes residents’ deep ties to the property and to Arlington County, Cathy and Matt worked closely with the residents, their neighbors, and County planning staff to develop a project that respects the history of Carver Homes and is compatible with the surrounding neighborhood. The redevelopment of Carver Homes will include construction of 50 townhouses and stacked townhouses containing a total of 73 residential units. Six of the units will be Affordable Dwelling Units. In addition, the development will feature amenities such as:
- a new public road and upgraded sidewalks
- utility undergrounding
- a public mini-park with benches, a water feature, and bike parking
- two historic markers dedicated to the history of Carver Homes and the legacy of Albert Cassell.
It is only fitting that the redevelopment of this significant property was the first to be approved under the Neighborhoods Code.
Columbia Hills Project
The Columbia Hills project, located on the site of the existing Columbia Grove apartment complex, will consist of construction of a new eight-story building with 229 apartment units and three levels of underground parking. The development will also include:
- enlargement of other surface parking lots on the Columbia Grove site
- relocation of an existing tot lot
- Earthcraft Platinum construction
- a rooftop terrace and other amenity spaces for use by Columbia Hills and Columbia Grove residents
- upgraded streetscape, sidewalks, and landscaping
- improvements to existing bus stops on South Frederick Street
- utility undergrounding along South Frederick Street
- bicycle parking
- private open space
The development’s unique financing structure will allow all 229 units to be Affordable Dwelling Units, making the Columbia Hills development one of the Neighborhoods Code’s major success stories. The development will be owned and maintained by the Arlington Partnership for Affordable Housing, a non-profit organization with a long track record of success in creating much-needed affordable housing in Arlington County. Cathy and Matt assisted their client in navigating the complex public review and approval process that culminated in unanimous County Board approval following a four-hour public hearing featuring 43 public speakers with a variety of comments on the development.
Cathy and Matt are currently representing additional Commercial Centers and Neighborhoods Form Based Code developments along Columbia Pike.
Commercial Developers in Prince William County Look to The Land Lawyers for Assistance with Special Use Permits
The Prince William County Board of County Supervisors has unanimously approved a number of special use permits for new commercial development around the County.
Heritage Hunt 7-Eleven Special Use Permit
By Susan Flanigan
A much-needed gas station for the Gainesville area received unanimous support from the Prince William County Board of County Supervisors in April. A special use permit was approved for motor vehicle fuel sales in connection with a 7-Eleven convenience store as part of the new commercial development currently under construction at Heritage Hunt. The commercial center will be anchored by Harris Teeter. Jay du Von and Susan Flanigan worked with Russ Gestl at Buchanan Partners to gain community support through an extensive community outreach effort and commitment on the part of the property owner to address neighbors’ concerns. The final plan for the convenience store, with three pump islands and 12 fueling stations, includes a commitment to specific building elevations with four-sided architecture, quality building materials (including brick and stone), and supplemental landscaping and screening.
Centreville Road Self-Storage Special Use Permit
By Jessica Pfeiffer
On behalf of Arcland Property Company, Pete Dolan and Jessica Pfeiffer worked with Prince William County and the Yorkshire community on the redevelopment of the vacant Manassas Auto Parts building. The special use permit, for an approximately 107,275-square-foot self-storage facility and increased floor area ratio of 0.99, received unanimous approval by the Prince William County Board of County Supervisors. The property is located at the intersection of Centreville Road and Oak Street, north of the City of Manassas. Arcland will provide sidewalks along both Centreville Road and Oak Street.
Sudley Manor Square Sign Upgrade Special Use Permit
By Jonelle Cameron
Pete Dolan and Jonelle Cameron worked with Seneca Properties on a special use permit for a sign modification. In coordination with a phased, comprehensive redesign of the Sudley Manor Square shopping center, Seneca Properties will upgrade an existing freestanding pylon-style sign to incorporate an electronic message (LED) display. On March 17, 2015, the Prince William County Board of County Supervisors unanimously approved the special use permit request.
Gainesville Roy Rogers Special Use Permit
By Jessica Pfeiffer
Plamondon Enterprises, Inc., will open a Roy Rogers location in Gainesville. Pete Dolan and Jessica Pfeiffer worked with Plamondon on its special use permit for the restaurant to permit a drive-through lane. The approximately 3,300-square-foot future restaurant will be located off of Route 29 in the Brentsville Magisterial District. Plans contemplate outdoor dining. The Prince William County Board of County Supervisors unanimously approved the special use permit request and the site plan is underway.
Six Land Lawyers Selected as 2015 Virginia Super Lawyers and Rising Stars
Arlington, VA—Walsh, Colucci, Lubeley & Walsh, P.C., is proud to announce six of its attorneys were recently recognized in the 2015 Virginia Super Lawyers and 2015 Virginia Rising Stars lists.
The firm’s Super Lawyers are:
Art Walsh: Land Use/Zoning
Thomas Colucci: Land Use/Zoning
John Foote: Land Use/Zoning
Our Rising Stars are:
Andrew Painter: Land Use/Zoning
Michael Coughlin: Eminent Domain
Michael Kalish: Business Litigation
All six attorneys have been on the Super Lawyers list for the past 10 years. Super Lawyers selects outstanding lawyers from a variety of practice areas based on exceptional peer review and professional accomplishment. Super Lawyers Magazine is available in every state and Washington, D.C., reaching approximately 13 million readers.
Unanimous Approval to Redevelop County-owned Lewinsville Senior Center
On March 3, 2015, the Fairfax County Board of Supervisors unanimously approved a special exception amendment and comprehensive development agreement with Wesley Hamel Lewinsville LLC (“Wesley Housing”) for the redevelopment of the County-owned Lewinsville Senior Center. Shareholder Evan Pritchard represented Wesley Housing in securing the approvals, which will allow for the construction of a new independent living facility and County facilities on the site.
The site is currently home to the Lewinsville Center, which includes 22 units of affordable senior independent housing operated by Fairfax County as well as a senior center, an adult day care center, and two privately operated child care centers, all housed in a former elementary school building. With the approvals, the existing Lewinsville Center will be replaced with a new, LEED Silver County building that will house the senior center and both the adult and child day care centers. In addition, a second, EarthCraft Multi-Family certified building will be constructed that will include a total of 82 units of affordable senior independent housing. The project will also feature a multi-use trail along Great Falls Street, a new playground, an athletic field, and innovative storm water management facilities.
Private Heliport Approved for 540-Acre Farm Site in Western Loudoun County
Christine Gleckner, Land Use Planner in WCL&W’s Loudoun office, recently obtained approval for a unique special exception application permitting a private heliport in western Loudoun County. Our client, a licensed helicopter pilot who travels between numerous business locations and several farms in the region, owns and operates a business based in Sterling. The existing 60-by-100-foot concrete pad will be used as a helicopter landing pad, and the foundation of an existing 6,540-square-foot barn will be used to construct a hangar for the helicopter.
At the time the special exception application was submitted, only two federally recognized heliports existed in Loudoun County, one at Loudoun Hospital Center and the other at a Bluemont FEMA location. Our client’s heliport is one of the first residential heliports in the County.
Despite our client’s voluntary efforts to restrict the heliport to personal use and implement a number of additional mitigation measures, opposition surfaced shortly after the application was filed with the County. While much community support for the application existed, the vocal opposition expressed the belief that the heliport would unduly interfere with horses and the rural ambience of western Loudoun County. With the assistance of Paul M. Schaaf, an aviation consultant hired by our client, we were able to demonstrate that the arrival and departure of the helicopter from the vast 540-acre farm would not be disruptive to the rural environment. Our client agreed to follow the Helicopter Association International’s “Fly Neighborly” program practices and to make the landing pad available for emergency helicopter use as part of the approval. With the special exception approval in hand, our client plans to construct his primary residence on the property and place the farm under a permanent conservation easement.
Lake Anne Redevelopment Approval: Evolution of a Vision
Following years of effort by Lynne Strobel and Bill Keefe on behalf of Lake Anne Development Partners LLC, a redevelopment proposal for the historic Lake Anne Village Center and Crescent Apartments was approved. Upon completion, a diversity of housing types and retail and commercial uses connected by well-designed outdoor spaces and trails will result in a community where residents can live, work, play, and shop consistent with Robert E. Simon’s original vision.
The existing 181 multi-family affordable rental units that currently comprise Crescent Apartments will be replaced with up to 185 affordable rental units in the first phase of development. 732 market-rate multi-family units, 120 townhomes, 77,960 square feet of office use, and 58,213 square feet of retail use were also approved.
The Crescent Trail, a new, 10-foot-wide multi-use trail, will link the new residential and commercial areas to Washington Plaza and Lake Anne. Starting at the northeast portion of the trail, pedestrians and cyclists will pass by a series of open spaces and rain gardens that terrace down to North Shore Drive. From that point, visitors and residents will arrive at an amphitheater on the western side of North Shore Drive that transitions into the retail plaza. The plaza will contain a variety of shops and restaurants and will host, among other community activities, an existing, successful farmers’ market.
The redevelopment approvals were associated with a comprehensive agreement between the Fairfax County Board of Supervisors and Lake Anne Development Partners LLC. Tom Colucci negotiated the agreement with the Office of Community Revitalization and other Fairfax County representatives to create a public/private partnership addressing the financial and transactional aspects of the redevelopment proposal.
Legislative Update: Collection of Cash Proffers on a Per-Unit Basis
By Pete Dolan and Jonelle Cameron
On March 19, 2015, Governor Terry McAuliffe signed Senate Bill 1257, eliminating the sunset provision of an important statute regarding timing of proffer payments. Prior to 2010, proffer payments on a per-unit basis were to be paid at the building permit stage. During the recession, however, Code Section 15.2-2303.1:1 was created, which required a delay of such proffer payments until prior to (and as a condition of) obtaining a certificate of occupancy. Because the bill was created during the housing crisis, it was subject to an expiration date. SB 1257 eliminates that expiration date, making the statute permanent.
In addition, SB 1257 eliminates the expiration date of a 2009 Act of Assembly that lowered the cap on the administrative costs a County could charge a developer for dedication of a public right of way from 25% to 10% of the actual construction cost.
Without SB 1257, both Code Section 15.2-2303.1:1 and the 10% cap on administrative costs would have expired on July 1, 2017.
The complete text of Virginia Code Section 15.2-2303.1:1 can be found here.


