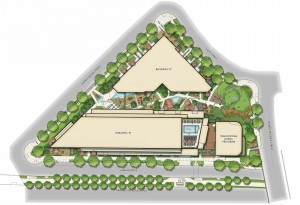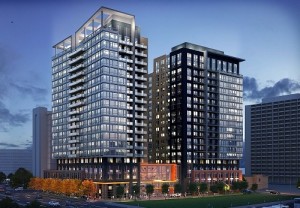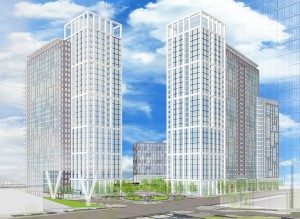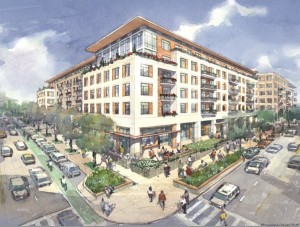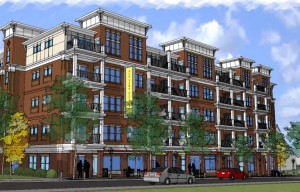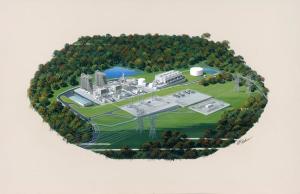WCL&W Shareholders Evan Pritchard and Cathy Puskar worked closely with Gables Residential and Arlington County to win redevelopment approval for the Gables North Rolfe Street project. The development involves an exchange of land parcels between Gables Residential and the County that allows for redevelopment of the entire block, and the provision of a new replacement facility for Independence House, a County-run transitional living facility that has operated on the site since 1993. The project advances the vision for the area set forth in the Fort Myer Heights North Plan with the construction of two new LEED Gold residential buildings that will include 395 residential units, 39 of which will be committed affordable units, and a new public park at the corner of 14th Street North and North Rhodes Street.
The Land Lawyers Blog
Site Redevelopment Approved for Crystal City’s “Paperclip” Building
The next chapter of redevelopment in Arlington County is now set to take place at 400 Army Navy Drive. Shareholders Nan Walsh and Evan Pritchard secured approval from the Arlington County Board for a site plan amendment that will replace the existing 1960s-era office building on the site, known as the “Paperclip Building,” with two new residential towers.
The site plan project advances the vision of the Crystal City Sector Plan with world-class architecture, improved streetscape and public infrastructure, financial contributions toward affordable housing and open space in Crystal City, and many other community benefits. The project’s residential focus will also help balance the predominantly commercial uses in this corner of Arlington County and contribute to Crystal City’s continued revitalization and transformation into a thriving, mixed-use community. The two towers, which will share lobby and courtyard amenities at the ground level, will be LEED Gold certified and include a total of 453 multi-family dwelling units, 15 of which will be affordable.
Planning Lessons from the Real Estate Industry
I work with real estate developers, investors, and Realtors on nearly a daily basis, and I am always impressed by the transformation newcomers to the industry undergo from the time they start their first project to when their business is thriving. These professionals learn many lessons the hard way. Some seek counsel from the start, and others wait until they can “afford” professional advice from attorneys and accountants. The fact is, most investors on a budget can’t afford not to obtain professional advice!
Furthermore, even those who seek professional advice sometimes do not get what they bargained for. For example, I recently received an email from a “business coach” who is assisting one of my growing developer clients. This person was questioning the requirement for depreciation of the developer’s property based on a review of IRS publications. Now, the first red flag is that we have a business coach reading the IRS publications, which are useless for all but a cursory (and often confusing) overview of the subject matter. Simply stated, depreciation is not optional. You can choose whether to take a deduction, but your property depreciates, and your adjusted basis continues to decrease, regardless. I did not charge my client to set the issue straight, but had he listened to his business coach, it would have cost him tens of thousands of dollars per year.
The lesson here is to always make certain you are receiving quality advice in real estate endeavors and that your advisors have the credentials to support what they charge. Too often, entrepreneurs (and occasionally very experienced investors) make grave mistakes because they did not seek the counsel of a qualified attorney or accountant. To help you avoid these mistakes, here are a few pointers to keep in mind for every real estate deal.
- Always discuss the project with your attorney and accountant well in advance of the anticipated closing – preferably at least 30 days prior (more for larger projects). Although it may be an extraordinary transaction for you, remember that your attorney sees these deals on a regular basis. If there are no red flags, you may only need a short phone call.
- Make sure you understand all of the immediate tax consequences and how they will play out over the long-term. Make a plan and project the tax consequences and cash flows for at least 10 years, preferably longer. Ask yourself these questions: Will there be taxable income? Will the property generate a tax loss? Is this loss deductible?
- Make sure you understand what will happen when or if you sell the property. Will there be a capital gain or capital loss? What about depreciation recapture?
- What happens if you are incapacitated or die? Can the project function without you? Who will take over the management? Are there any tax consequences (estate taxes, basis step-up) or will your partners have any right to buy your interest? If your partners can (or are required to) buy you out, what is the price and how will it be calculated? Should your spouse be in this deal with your partners? Is this fair to everyone?
- Have an exit strategy and understand the tax and financial implications.
- Plan for contingencies. What happens if the property doesn’t sell? What if the tenants move out? What if rental rates drop or interest rates increase dramatically? Can you bring on a partner if needed or engage in a cash-out refinancing?
Speaking to an attorney or accountant who is well-versed in tax law will help you make the right decisions for your business and personal real estate investments. To learn more, please visit our Estate Planning & Administration page, or call Chuck McWilliams at (703) 680-4664.
WCL&W Propels Redevelopment and Rezoning Approvals for Two Sites in Tysons
The Fairfax County Board of Supervisors recently approved two redevelopment/rezoning proposals shepherded by Art Walsh and planner Elizabeth Baker.
Westpark Plaza
In November, the Board approved an application by the Dittmar Company to rezone the site of the former Westpark Hotel, at the corner of Route 7 and Westpark Drive, from C-7 (Regional Retail District) to PTC (Planned Tysons Corner Urban District). The site is located just over ⅛ mile from the newly opened Greensboro Metro Station. Known as Westpark Plaza, the project will include residential, hotel, and retail/service uses with a maximum gross floor area of nearly 1.5 million square feet. A hotel with up to 300 rooms and two high-rise residential towers with 1,300 multi-family rental units will sit atop a parking podium lined with ground floor retail/service uses fronting on Route 7. Reaching a height of 330 feet, the residential towers, designed by MTFA Architecture, Inc., will have a dramatic effect on the Tysons skyline.
Westpark Plaza will include a large neighborhood park in the center of the block providing a variety of active and passive park spaces for the project’s residents and the wider community. An open play lawn will accommodate pick-up games while sport courts, playground, and passive recreational areas will provide for a variety of activities. A Final Development Plan for the first tower, with 610 dwelling units and interim park space, was also approved by the Planning Commission in October.
7915 Jones Branch Drive
A joint venture between PS Business Parks and Kettler sought and won Board approval for rezoning a 5.7-acre parcel in the West*Park Office Park from C-3 (Commercial Office District) to PTC (Planned Tysons Corner Urban District). An existing six-story office building, consisting of 135,296 square feet of gross floor area, and associated surface parking will be redeveloped with a 450,000-square-foot residential building including up to 400 multi-family dwelling units. Optional retail/service uses are permitted on the ground floor. Designed by Design Collaborative, Inc., this mid-rise building, located approximately ½ mile from the Tysons Metro Station, offers an alternative to the high-rise offerings being constructed closer to the transit stations.
The development of 7915 Jones Branch Drive will be the first phase of a redevelopment of the surrounding area into a new residential community with services and parks. The approval provides for three new streets that can be extended when adjacent properties choose to redevelop. A 1.4-acre park area will be constructed with the building and is the beginning of a much larger signature recreational park planned to be completed during potential future phases. A site plan was recently submitted to Fairfax County.
Redevelopment Success in Old Town Manassas
Jay du Von and Jessica Pfeiffer successfully worked with Rector Companies, LLC, on the rezoning and redevelopment of the old Manassas News and Messenger building and property in Old Town Manassas. The property had been vacant since the News and Messenger closed in 2012. The proposed development, Messenger Place, previously known as Old Town Heights, is located between Center and Church Streets, across from City Hall. The rezoning to City Center Transitional will allow for a five-story mixed-use building with 3,500 square feet of retail/commercial and 94 upscale apartment units.
This exciting redevelopment opportunity received a unanimous recommendation of approval from both the Manassas City Planning Commission and the Manassas City Council. Many restaurant and store owners in Old Town Manassas attended the hearings to speak in support of the redevelopment.
FBI and U.S. Attorney’s Office Send Clear Message to Contractors
On December 15, 2014, the Federal Bureau of Investigation and the United States Attorney’s Office issued a press release announcing an agreement between the United States and Forrester Construction Company whereby Forrester admitted to certain abuses of the District of Columbia’s Certified Business Enterprise Program and the U.S. Small Business Administration’s 8(a) Business Development Program. As part of this Non-Prosecution Agreement, Forrester agreed to pay a $2.15 million fine to the United States, to take other administrative actions, to make internal company changes, and to take further steps to raise awareness regarding proper participation in these programs. Publication of this Non-Prosecution Agreement came 18 months after it was reported by local media that Forrester had settled similar claims with the Attorney General of the District of Columbia for $1 million.
This release should serve as a warning to all developers and contractors who participate in public construction projects, which typically offer incentives or include requirements for using firms who qualify under various small or disadvantaged business owner programs, such as the Certified Business Enterprise Program or the SBA’s 8(a) program. In addition to possible contractual and procurement code violations, a failure to comply with representations made in order to obtain awards of government bids could lead to criminal prosecution.
Pursuant to the FBI and USAO’s press release and the Non-Prosecution Agreement (which was made available by the U.S. Department of Justice), the contractor in this case acknowledged entering into various joint venture agreements with qualifying Certified Business Enterprise partners and representing to the District of Columbia that each CBE partner was the majority member of the venture and would control day-to-day operations under the contract. Subsequent to receipt of the award, the penalized contractor and the CBE member modified the terms of the joint venture arrangements such that the CBE member was given less control and interest, contrary to the requirements of the contract and the submitted bid.
The lesson all contractors participating in government contracts should take away here is that local and federal government entities are on the look-out for possible violations of disadvantaged business owner program requirements and contractual provisions. While the facts of this case indicate deliberateness on behalf of the penalized contractor to skirt these provisions, contractors who obtain public project bids by certifying the use of disadvantaged businesses must make meaningful efforts to comply with their contractual requirements or risk not only contractual penalties, but criminal penalties as well.
Arlington Board Approves Updates to Green Building Incentive Program
 Arlington County’s Green Building Incentive Program reached another milestone on November 15, when the County Board approved Staff proposals developed in response to the new LEED v4 standards. The amendments to the program incorporate greater post-construction energy efficiency requirements and create a unified set of density bonuses applicable to both residential and commercial projects. In addition, the program now offers density bonuses for constructing net-zero emissions buildings and for incorporating Arlington County “priority” elements into eligible development projects. Furthermore, affordable housing projects may now participate in the program through certification under the Earthcraft standards.
Arlington County’s Green Building Incentive Program reached another milestone on November 15, when the County Board approved Staff proposals developed in response to the new LEED v4 standards. The amendments to the program incorporate greater post-construction energy efficiency requirements and create a unified set of density bonuses applicable to both residential and commercial projects. In addition, the program now offers density bonuses for constructing net-zero emissions buildings and for incorporating Arlington County “priority” elements into eligible development projects. Furthermore, affordable housing projects may now participate in the program through certification under the Earthcraft standards.
These updates advance the Green Building Incentive Program in anticipation of upcoming changes to LEED and the Virginia Uniform Statewide Building Code, as well as to incorporate performance-based elements. Although participation in the program will remain voluntary, the Staff and the County Board view the program as an important incentive encouraging developers to adopt green building practices.
The revisions to the Green Building Incentive Program will become effective immediately, but site plan projects accepted by the County Manager before September 30, 2015, may continue to use the 2012 version of the Green Building Density Incentive Policy, including the LEED 2009 rating system. Site plan projects accepted after September 30, 2015, must use the updated policy and LEED v4.
To learn more about the Arlington County’s Green Building Incentive Program visit their website.
“Realize Rosslyn” Approaches Final Phase
 Since the opening of the Rosslyn Metro Station in 1976, Rosslyn has been faced with a set of challenges not uncommon to urban downtowns: managing pedestrian and automobile traffic, a need for more affordable housing, retail, and office space, and a desire for useable parks and open space areas.
Since the opening of the Rosslyn Metro Station in 1976, Rosslyn has been faced with a set of challenges not uncommon to urban downtowns: managing pedestrian and automobile traffic, a need for more affordable housing, retail, and office space, and a desire for useable parks and open space areas.
To address these challenges, the County Board initiated a community-driven process known as Realize Rosslyn to update the Rosslyn Sector Plan, which was last updated in 1992. The goal of Realize Rosslyn is to guide Rosslyn’s growth and development in accordance with the County’s General Land Use Plan and policies.
Now in its final phase, Realize Rosslyn will result in an updated Rosslyn Sector Plan intended to maintain Rosslyn’s vibrant and familiar commercial center by creating a high-density, mixed-use district with an improved network of sidewalks, bike lanes, and walkways that connect to enhanced parks and open spaces. Rosslyn will continue to be a major transit hub that will become better connected through the creation of a grand esplanade linking Gateway Park and Freedom Park, and through an extension of 18th Street from the Metro station to the Potomac riverfront.
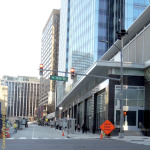 Realize Rosslyn subcommittees addressing building height and massing, parks and open space, and transportation issues will soon be wrapping up their meetings on those topics. The full Realize Rosslyn committee, known as the Process Panel, will hold meetings in November and December to finalize input for the Rosslyn Sector Plan update, the first draft of which is scheduled for release at the end of the year. Additional community input will be gathered in the first few months of next year that will be incorporated into the final draft to be presented to the County Board in April 2015.
Realize Rosslyn subcommittees addressing building height and massing, parks and open space, and transportation issues will soon be wrapping up their meetings on those topics. The full Realize Rosslyn committee, known as the Process Panel, will hold meetings in November and December to finalize input for the Rosslyn Sector Plan update, the first draft of which is scheduled for release at the end of the year. Additional community input will be gathered in the first few months of next year that will be incorporated into the final draft to be presented to the County Board in April 2015.
Hybrid Energy Park
Our client, Green Energy Partners, sought to obtain approval to construct a hybrid gas turbine/reuse water and photovoltaic solar array power plant in Loudoun County. The hybrid facility was proposed as an environmentally friendly, combined-cycle natural gas and water power plant that would provide a clean energy source and fulfill the region’s needs for new energy. More specifically, the proposal was for a (nominal) 778-megawatt facility, including a 589-megawatt combined-cycle gas turbine plant, with two 197-megawatt, simple-cycle peaking gas turbines.
Hiring the Firm
Knowing that approval of such a large and complicated project would require a team with local land entitlement experience and political connections, Green Energy Partners hired WCL&W Shareholder Randy Minchew and Senior Land Use Planner Kimberlee Hise (f/k/a Kimberlee Cummings).
Steps Taken to Achieve the Goal
Rezoning and Special Exception approvals were necessary prior to construction. In order to achieve approvals, multiple high-level meetings with elected and appointed officials, as well as significant community outreach, was required.
The Outcome
The power plant, which will be one of the cleanest facilities of its kind in the United States, was approved unanimously and will allow Loudoun County to use power generated within its borders for the first time since the County’s inception in 1757. The approved facility will use up to 4.5 million gallons per day of wastewater effluent for cooling water, eliminating 2 billion gallons of effluent per year from being discharged into the Potomac River and Chesapeake Bay. The hybrid power plant will be one of the largest infrastructure projects in Virginia, and will serve as a stimulus for the local economy, creating 1,205 jobs and $183 million per year in revenues during three years of construction. Once operational, it is estimated that the facility will generate between $8 million and $412 million per year in Loudoun County real estate and personal property tax.
Update
Bechtel and Siemans Energy, Inc., are building the plant for Panda Power Funds. Construction began in July 2014 and recently all of the offsite reuse waterline easements were obtained, which included 13 different properties. Reuse water will be supplied from the Town of Leesburg wastewater treatment plant. Panda Power Funds has raised $571 million for the Hybrid Energy Park facility and construction is anticipated to be completed in the spring of 2017.


