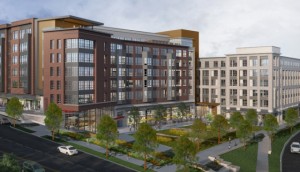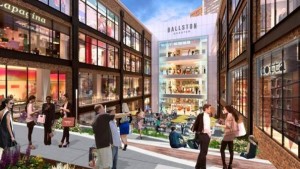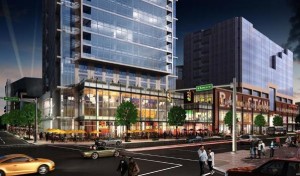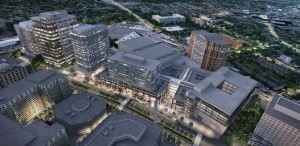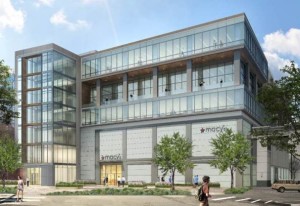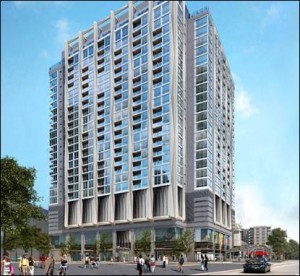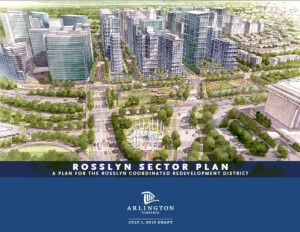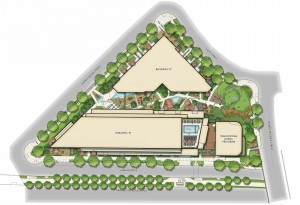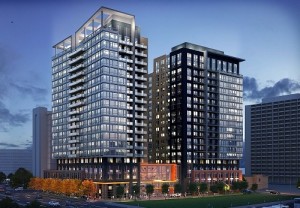Art Walsh and Evan Pritchard’s case for Vornado/Charles E. Smith and Gould Property Company, known as Rosslyn Plaza, was unanimously approved by the Arlington County Board on Saturday, March 12. The 7.65-acre Phased Development Site Plan project will include up to 2.5 million square feet of new offices, residences, retail, and hotel uses. Improvements will also include multiple open space areas, including Rosslyn Plaza Park and the first portion of Rosslyn’s Esplanade. Email Evan for additional information.
Tag: Arlington County Zoning
Arlington County Board Approves New Village Center Development on Columbia Pike
Walsh, Colucci, Lubeley & Walsh, P.C., recently added another chapter to its long history of success in representing new developments along Columbia Pike. On February 20, Cathy Puskar secured County Board approval of the new Village Center development, pursuant to the Columbia Pike Commercial Centers Form Based Code.
The Village Center development, located at the intersection of Columbia Pike and South George Mason Drive, will consist of construction of a new six-story mixed-use building with 365 market-rate apartment units and three levels of underground parking. The development will also include:
- A 50,000-square-foot Harris Teeter grocery store
- Approximately 31,120 square feet of in-line retail
- A new public square featuring water elements, outdoor seating, plantings, and public art
- A rooftop terrace and other private amenity spaces
- Upgraded streetscape, sidewalks, and landscaping
- Improvements to the existing bus stop on South George Mason Drive
- Utility undergrounding along South George Mason Drive
- Bicycle parking
Cathy assisted the client and consultant team in navigating the Arlington County Form Based Code review process, which culminated in a unanimous approval by the County Board. The Village Center development will be a cornerstone for new development in the center of the Columbia Pike corridor and will spur revitalization in the surrounding area through the provision of new amenities, residences, and retail opportunities.
Cathy is currently representing additional Commercial Centers and Neighborhoods Form Based Code developments along Columbia Pike.
Arlington County Board Approves Ballston Quarter Project
On November 21, a major redevelopment project for Ballston Common Mall was approved by the Arlington County Board. The project, known as Ballston Quarter, includes a public-private partnership with the County and approval of three site plan amendments. Two of the amendments were requested by Forest City for the construction of a new mixed-use residential building and redevelopment of the mall. The third amendment was requested by Buch Properties to upgrade the existing office building above Macy’s. Walsh Colucci Shareholders Art Walsh and Evan Pritchard represented the applicants throughout the planning and public process phases of the project.
A major component of the project will be construction of a 22-story LEED Silver Certified mixed-use residential building with two floors of retail and 406 residential units. The retail levels will be fully integrated with the adjacent mall, which will be completely transformed from an enclosed 1980s-era shopping center into an open and inviting destination full of new retail, dining, and entertainment options. Much of the existing roof will be removed to create an open-air “mews” through the building in addition to a plaza with amphitheater-style seating along Wilson Boulevard.
To further the transformation of Ballston Quarter into a more useable and inviting place, the project will incorporate multiple new vertical and horizontal connections to allow greatly improved access and interaction with the Kettler Iceplex, the County-owned public parking garage, and the surrounding community. The pedestrian bridge over Wilson Boulevard will also be redesigned and relocated to ensure continued connectivity with the nearby Ballston Metro Station. These public improvements, which will be critical to the project’s overall success, will be made possible through a public-private partnership between Forest City and Arlington County.
Complementing and strengthening the transformation of the mall will be the upgrade of the long-vacant office building above Macy’s. The office building will be dramatically updated to achieve LEED Silver and Energy Star certifications and will feature new entrance towers on both Wilson Boulevard and Glebe Road. The Macy’s façade will also be improved to match the color and style of the office levels above it. New streetscape and landscaping will be incorporated along all project frontages as part of the project.
The County’s press release is available here.
Pentagon Centre Site Plan Given a Thumbs-Up
On September 21, 2015, the Arlington County Board approved site plan amendments to the 17-acre Pentagon Centre site in Crystal City. These amendments will allow construction to move forward on the first of three phases in what will likely be a 40-year project.
Phase 1 will include two LEED Silver high-rise residential buildings with a total of 693 units and ground floor retail at the Pentagon City Metro station. On-site affordable dwelling units will be provided in addition to a financial contribution to the County’s Affordable Housing Investment Fund. To ensure the continued success of the existing Costco and Pentagon Centre shopping center, an above-grade garage will be constructed to replace the existing surface parking that will be lost. The garage will include ground-floor retail as well as a “hanging garden” façade equipped with an irrigation system powered by rooftop solar panels. A small public park will be constructed adjacent to the garage to provide some much-needed open space for the site.
The County Board unanimously approved the Phased Development Site Plan and Phase 1 final site plan amendments. Phases 2 and 3 of the project will replace the existing retail and Costco with new office, retail, and hotel buildings in addition to more public park space and a new grid of streets. At full buildout, the development will include more than 1.9 million square feet of gross floor area and more than three acres of public park space.
Arlington County Board to Take Action on Rosslyn Sector Plan Update
The Arlington County Board is poised to vote at its July public hearing on an amendment to the Rosslyn Sector Plan that will have huge implications for future redevelopment projects in Rosslyn. As we reported in Land Sense in January, the County Board initiated a community-driven process known as Realize Rosslyn in 2012 to update the Rosslyn Sector Plan, which has not been updated since 1992. The goal of Realize Rosslyn is to guide Rosslyn’s growth and development in accordance with the County’s General Land Use Plan and other policy documents.
The multiyear review process has included consideration of building height and massing, parks and open space, and transportation issues that resulted in the adoption of a plan framework in April 2014. Actual draft Sector Plan text was subsequently developed and released. The draft Sector Plan includes, among other things, site specific recommendations for height, density, and stepbacks that will likely be codified in the County’s Zoning Ordinance. Some of the height and density recommendations for individual sites are below the maximums traditionally approved in Rosslyn, so the County has received a great deal of feedback and expressions of concern from developers and commercial property owners about those and other issues.
As the process of updating the Sector Plan draws to a close, the County Board and staff continue to meet with commercial property owners and other stakeholders in an attempt to address lingering areas of concern. The County Board is scheduled to vote on the new plan at a public hearing to be held on July 22.
Arlington County Board Approves First Developments Under Columbia Pike Neighborhoods Form Based Code
Walsh, Colucci, Lubeley & Walsh, P.C., is the region’s leading law firm for redevelopment along Columbia Pike, having successfully represented a number of clients in every 4.1.2 Special Exception Use Permit Commercial Centers Form Based Code approval to date and in two 4.1 Special Exception Site Plan approvals on the Pike that were informed by the requirements of the Form Based Code. Most recently, on February 24, 2015, Cathy Puskar achieved another notable milestone, securing approval of the first two development projects under the Columbia Pike Neighborhoods Form Based Code. The purpose of the Neighborhoods Code, adopted in November 2013, is to encourage redevelopment with an emphasis on preserving and creating affordable housing, providing quality housing for a diverse population at varying income levels, promoting sustainable and energy-efficient buildings, and promoting enhanced architecture, sidewalks, and open spaces. The two recent approvals, the George Washington Carver Homes project on the east end and the Columbia Hills project on the west end, have generated a total of 302 new housing units on Columbia Pike, including 235 committed Affordable Dwelling Units, thereby achieving the goals outlined in the Neighborhoods Plan.
George Washington Carver Homes Project
The Carver Homes were built by the federal government in 1945 as temporary replacement housing for residents of Freedman’s Village displaced during the construction of the Pentagon and surrounding road network. The development was designed by noted African-American architect Albert Cassell. Many of the units are still owned by the original residents or their families. Because of the Carver Homes residents’ deep ties to the property and to Arlington County, Cathy and Matt worked closely with the residents, their neighbors, and County planning staff to develop a project that respects the history of Carver Homes and is compatible with the surrounding neighborhood. The redevelopment of Carver Homes will include construction of 50 townhouses and stacked townhouses containing a total of 73 residential units. Six of the units will be Affordable Dwelling Units. In addition, the development will feature amenities such as:
- a new public road and upgraded sidewalks
- utility undergrounding
- a public mini-park with benches, a water feature, and bike parking
- two historic markers dedicated to the history of Carver Homes and the legacy of Albert Cassell.
It is only fitting that the redevelopment of this significant property was the first to be approved under the Neighborhoods Code.
Columbia Hills Project
The Columbia Hills project, located on the site of the existing Columbia Grove apartment complex, will consist of construction of a new eight-story building with 229 apartment units and three levels of underground parking. The development will also include:
- enlargement of other surface parking lots on the Columbia Grove site
- relocation of an existing tot lot
- Earthcraft Platinum construction
- a rooftop terrace and other amenity spaces for use by Columbia Hills and Columbia Grove residents
- upgraded streetscape, sidewalks, and landscaping
- improvements to existing bus stops on South Frederick Street
- utility undergrounding along South Frederick Street
- bicycle parking
- private open space
The development’s unique financing structure will allow all 229 units to be Affordable Dwelling Units, making the Columbia Hills development one of the Neighborhoods Code’s major success stories. The development will be owned and maintained by the Arlington Partnership for Affordable Housing, a non-profit organization with a long track record of success in creating much-needed affordable housing in Arlington County. Cathy and Matt assisted their client in navigating the complex public review and approval process that culminated in unanimous County Board approval following a four-hour public hearing featuring 43 public speakers with a variety of comments on the development.
Cathy and Matt are currently representing additional Commercial Centers and Neighborhoods Form Based Code developments along Columbia Pike.
Arlington County Board Green-lights Gables North Rolfe Street Project
WCL&W Shareholders Evan Pritchard and Cathy Puskar worked closely with Gables Residential and Arlington County to win redevelopment approval for the Gables North Rolfe Street project. The development involves an exchange of land parcels between Gables Residential and the County that allows for redevelopment of the entire block, and the provision of a new replacement facility for Independence House, a County-run transitional living facility that has operated on the site since 1993. The project advances the vision for the area set forth in the Fort Myer Heights North Plan with the construction of two new LEED Gold residential buildings that will include 395 residential units, 39 of which will be committed affordable units, and a new public park at the corner of 14th Street North and North Rhodes Street.
Site Redevelopment Approved for Crystal City’s “Paperclip” Building
The next chapter of redevelopment in Arlington County is now set to take place at 400 Army Navy Drive. Shareholders Nan Walsh and Evan Pritchard secured approval from the Arlington County Board for a site plan amendment that will replace the existing 1960s-era office building on the site, known as the “Paperclip Building,” with two new residential towers.
The site plan project advances the vision of the Crystal City Sector Plan with world-class architecture, improved streetscape and public infrastructure, financial contributions toward affordable housing and open space in Crystal City, and many other community benefits. The project’s residential focus will also help balance the predominantly commercial uses in this corner of Arlington County and contribute to Crystal City’s continued revitalization and transformation into a thriving, mixed-use community. The two towers, which will share lobby and courtyard amenities at the ground level, will be LEED Gold certified and include a total of 453 multi-family dwelling units, 15 of which will be affordable.
Arlington Board Approves Updates to Green Building Incentive Program
 Arlington County’s Green Building Incentive Program reached another milestone on November 15, when the County Board approved Staff proposals developed in response to the new LEED v4 standards. The amendments to the program incorporate greater post-construction energy efficiency requirements and create a unified set of density bonuses applicable to both residential and commercial projects. In addition, the program now offers density bonuses for constructing net-zero emissions buildings and for incorporating Arlington County “priority” elements into eligible development projects. Furthermore, affordable housing projects may now participate in the program through certification under the Earthcraft standards.
Arlington County’s Green Building Incentive Program reached another milestone on November 15, when the County Board approved Staff proposals developed in response to the new LEED v4 standards. The amendments to the program incorporate greater post-construction energy efficiency requirements and create a unified set of density bonuses applicable to both residential and commercial projects. In addition, the program now offers density bonuses for constructing net-zero emissions buildings and for incorporating Arlington County “priority” elements into eligible development projects. Furthermore, affordable housing projects may now participate in the program through certification under the Earthcraft standards.
These updates advance the Green Building Incentive Program in anticipation of upcoming changes to LEED and the Virginia Uniform Statewide Building Code, as well as to incorporate performance-based elements. Although participation in the program will remain voluntary, the Staff and the County Board view the program as an important incentive encouraging developers to adopt green building practices.
The revisions to the Green Building Incentive Program will become effective immediately, but site plan projects accepted by the County Manager before September 30, 2015, may continue to use the 2012 version of the Green Building Density Incentive Policy, including the LEED 2009 rating system. Site plan projects accepted after September 30, 2015, must use the updated policy and LEED v4.
To learn more about the Arlington County’s Green Building Incentive Program visit their website.


