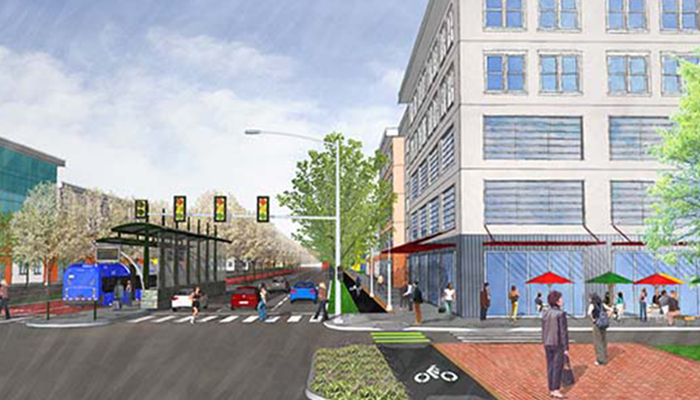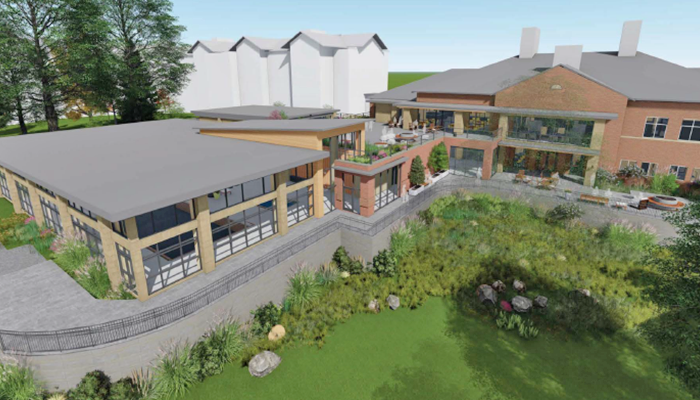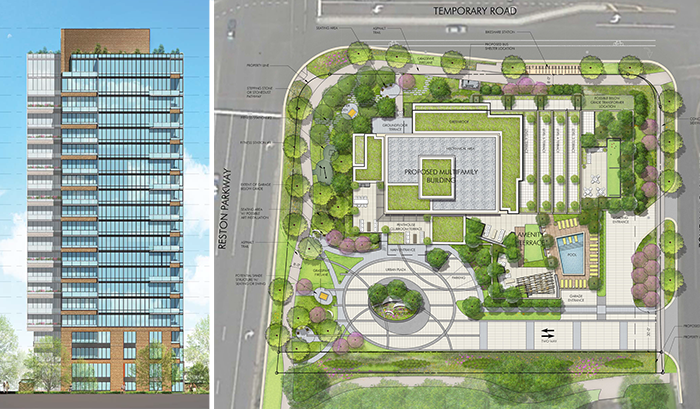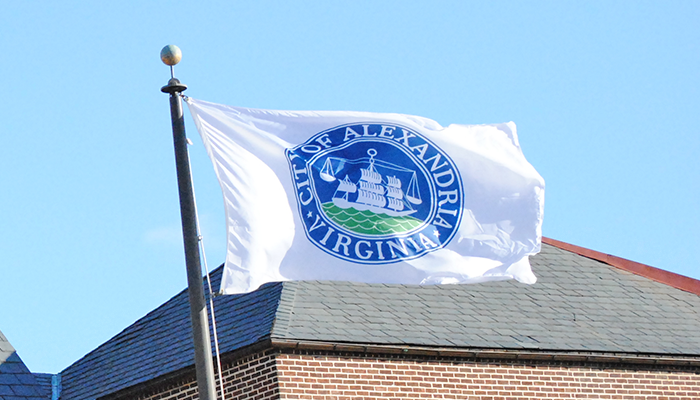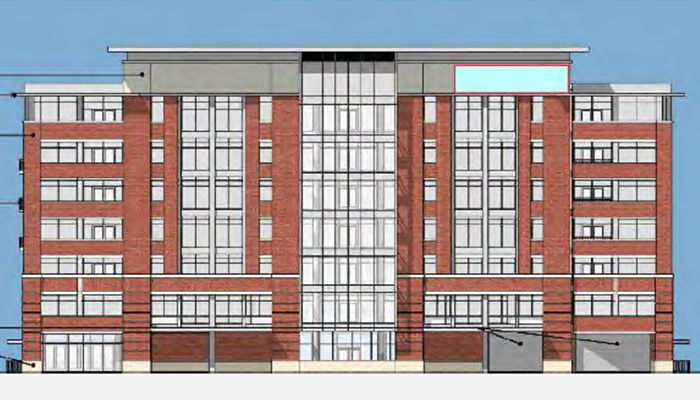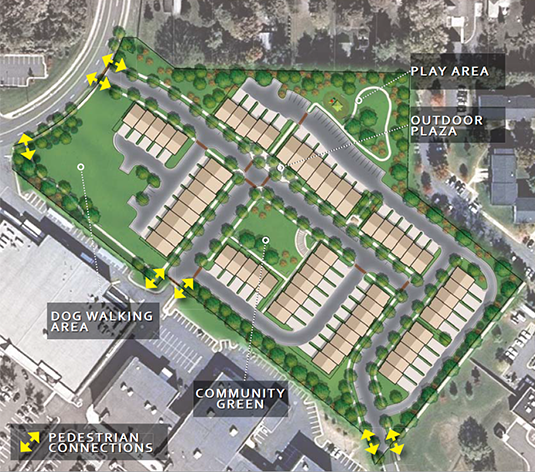
Source: Public Domain
Our judicial system often plays catch-up to our ever-changing society and practices. Despite hundreds of years of prior existing legislation and jurisprudence, our courts and lawmakers must often create laws in reaction to new and unforeseen problems created by a changing world. Likewise, we must all change our habits to react to new hazards and be ever vigilant and mindful of risks that must be guarded against. Lately, lawmakers and businesses alike have struggled to react to quickly changing cyber security threats and crimes. We’ve come a long way from the “Nigerian Prince” scheme. But as we all become more sophisticated network users, those seeking to perpetrate internet crimes and fraud are also working on their craft. One of the newer schemes is the subject of a case pending in the Circuit Court of Fairfax County.
In AG4 Holding, LLC, et al. v. Regency Title & Escrow, et al.,[1] a real estate holding company entered into a contract to purchase residential property for investment purposes. Prior to closing, the purchaser received an email, which the purchaser believed to be from the escrow agent chosen to perform the real estate closing, that directed the purchaser to wire the purchase funds to an account at a local bank in preparation for closing. Purchaser followed the instructions provided in the email. It was shortly thereafter discovered that the funds were wired to an account that did not belong to, and was opened under a name different than that of, the closing agent. It was later discovered that the email to the Purchaser with the wiring instructions had been sent from a completely unknown third party who had no connection to the transaction. This is a scheme that is becoming more prevalent — especially with real estate closings, but also in other industries where large transactions are common. The perpetrator of this fraud used public or loosely held information to learn of a forthcoming transaction and either obtained access to legitimate email addresses of the parties to the transaction through phishing or created an email address deceivingly similar to that of the payee.
The case pending in Fairfax Circuit Court is atypical because the prospective purchaser was made aware of the error so shortly after it occurred that the purchaser was able to visit the bank the money was wired to before the money was withdrawn from the account it was incorrectly sent to. Purchaser alleges in its lawsuit that it received a promise from the bank that the account would be frozen pending further investigation. Unfortunately for the purchaser, the bank allegedly thereafter failed to prevent withdrawal of the money by that account holder.
In its suit, the prospective purchaser asserts that the bank should be held responsible for purchaser’s losses for multiple reasons, two of which were reviewed extensively by the Circuit Court in a recently published decision.[2] First, the purchaser asserts that the bank should be responsible for the loss because the name on the account was not the name on the wiring order, and not that of the owner of the account the money was deposited to. Purchaser reasoned that this should have been a red flag to the receiving bank and that the funds should not have been accepted. As it turns out, however, Virginia law already provides some guidance on this issue, stating that financial institutions that accept wires are entitled to rely on the account number of the wiring order alone and are not responsible for verifying that the account number and account name both match the wiring order.[3] The exception to that rule, however, is if the bank has actual knowledge that the account number and account name do not match. Then the bank may be responsible for rejecting the wiring order. In this case, it has yet to be determined what knowledge the bank had relating to this discrepancy and further information was ordered to be provided by the purchaser to allow its claim to proceed on these grounds.
The second reason the bank should be responsible for purchaser’s loss, the purchaser argued, is due to purchaser’s allegation that the receiving bank promised to freeze the funds and then failed to perform. The issue of whether this alleged failure of performance can make the bank responsible is novel. The Circuit Court has not yet agreed that the purchaser may be ultimately successful on this issue; but it hasn’t ruled it out yet either. We will be closely monitoring this case to determine what the Court decides.
Whatever the court decides, though, the lesson that everyone should take away from this case is this: Always confirm that the wiring instructions you have received from a payee are correct by calling the payee AND the financial institution you are wiring funds to. Check with the financial institution that the name on the account matches the account number. Do not rely on an email as the sole source of wiring instructions no matter its origin. Put into place procedures that require those responsible for your transactions to ensure that funds are being sent safely. These procedures may prevent human error and possibly fraud. And they may potentially give you greater ground for claims against those who may be legally responsible for future losses.
To discuss these issues further or for assistance in implementing workplace procedures for wiring funds, please speak with an attorney.
[1] Case No. CL-2017-13211.
[2] AG4 Holding, LLC, et al. v. Regency Title & Escrow Services, et al. (Cir. Ct. Ffx. 2018), J. Bernhard.
[3] Va. Code Ann. § 8.4A-207.

