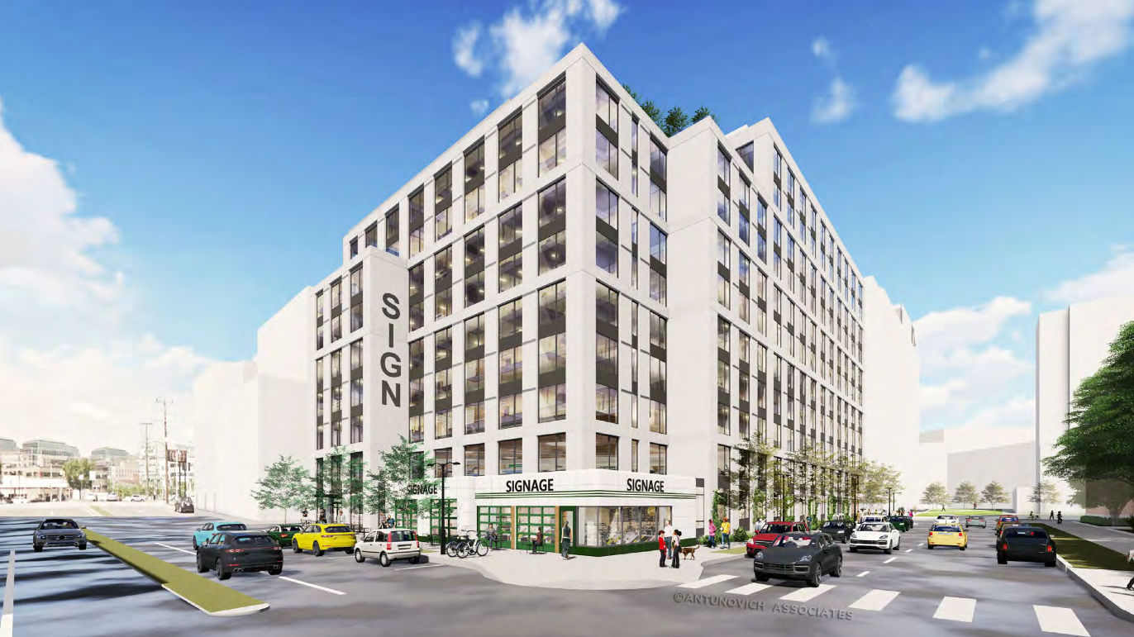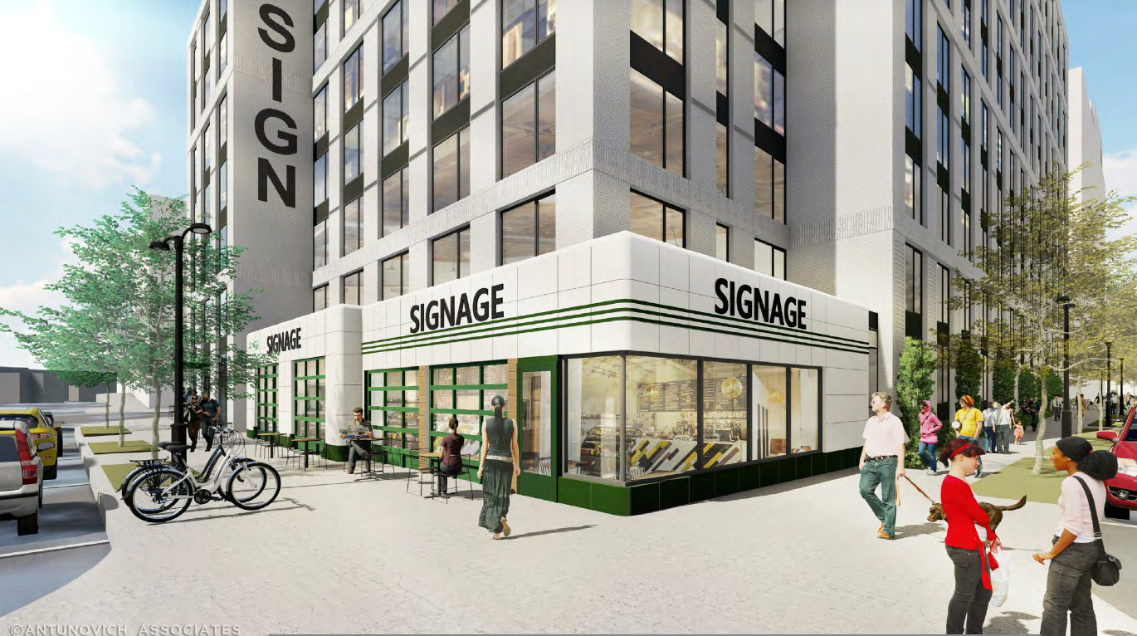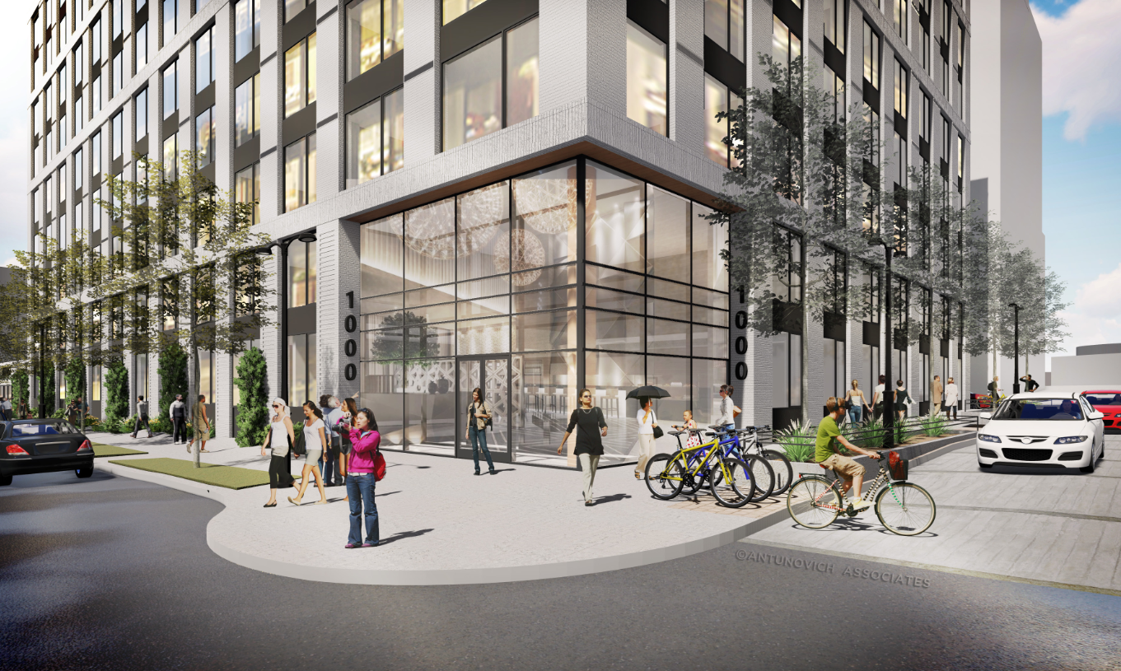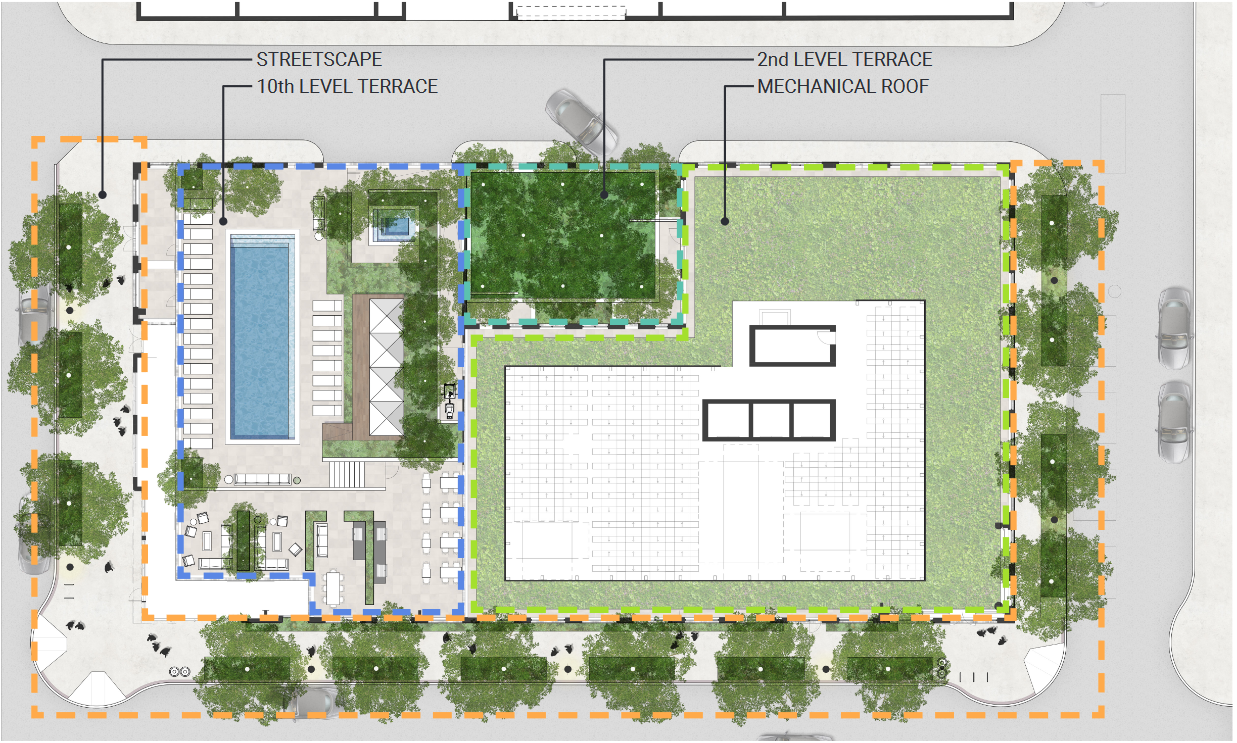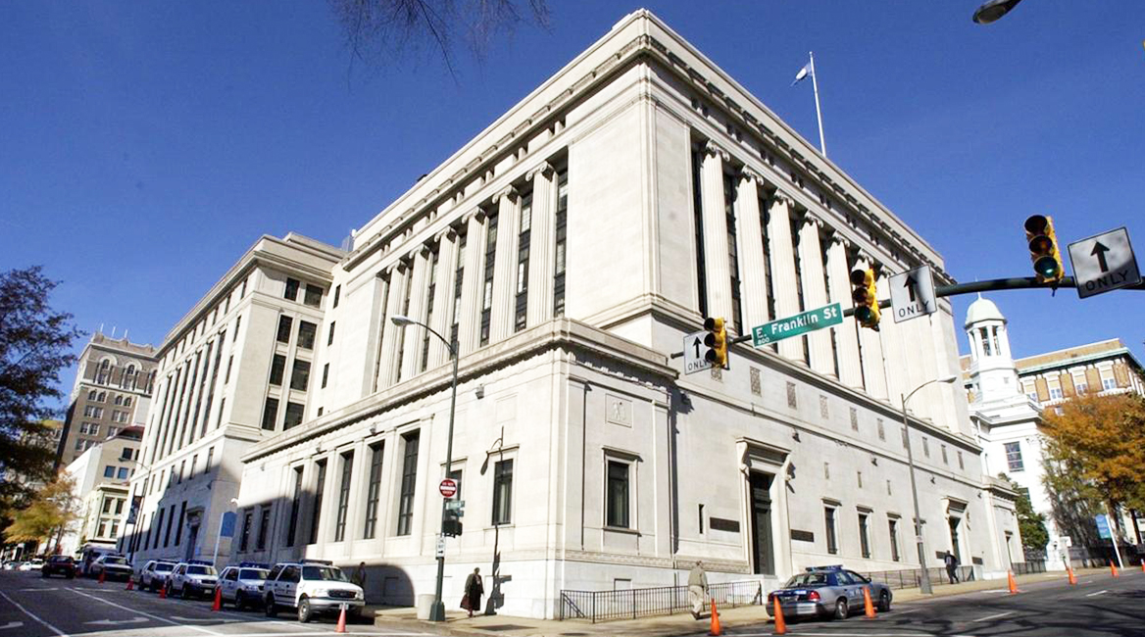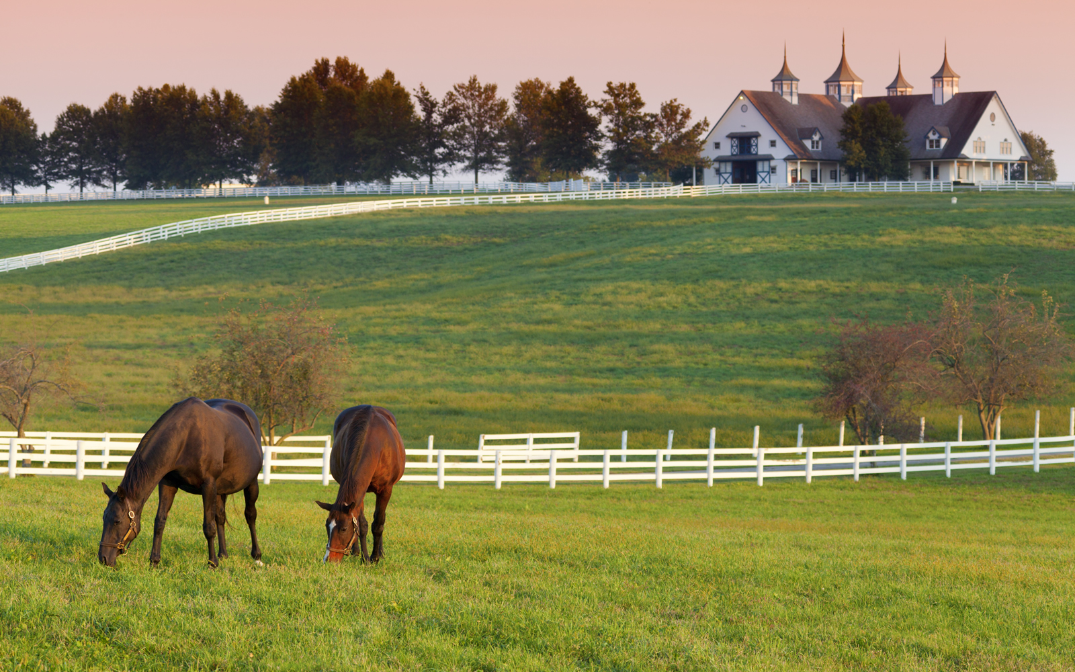
Cala Coffman joins the firm as a summer associate for the Prince William office. Prior to joining the firm, she was a legal intern for The Ciric Firm and The Holocaust Art Restitution Project in New York. She also worked as a research assistant for The Center for Intellectual Property and Innovation Policy. Cala also speaks French. She used her French skills to translate legal documents when she volunteered at the National Immigrant Women’s Project.
Cala is a rising third year law student at George Mason University Antonin Scalia Law School where she is a full academic scholarship recipient. She is a member of the Student Bar Association, American Constitution Society, Moot Court Board, and The Journal of Law, Economics, and Policy. She earned her Bachelor’s degree in Anthropology from American University where she was a Fulbright Summer Scholar and a Hymen Goldman Merit Scholar. Outside of school and work, she enjoys sailing, running, knitting, Dungeons and Dragons, and painting. Welcome, Cala!

Edward “Ned” Laporte Wilkinson joins the firm as a summer associate for the Arlington office. Prior to joining the firm, he worked as a law honors clerk for the Litigation and Information Law Department at the Federal Aviation Administration. Prior to law school, Ned served in the U.S. Army as a Lieutenant-Captain in Military Intelligence. He was stationed in Fort Bliss, Texas and prior to that in Camp Humphreys, Korea. While in Texas, he also worked as an Operations Manager for Amazon where he coached, managed, and developed a team of over 150 associates.
Ned is a rising third year law student at The Catholic University of America, Columbus School of Law where he is a full academic scholarship recipient. He participates in the Catholic University Law Review and the Moot Court. He earned his Bachelor of Arts in History from Virginia Military Institute where he was a member of the French Honor Society, Legal Honor Society, and Leadership Honor Society. Outside of work and school, he enjoys exploring new cities and unique restaurants, following Dallas Mavericks basketball, and traveling internationally. Welcome, Ned!


