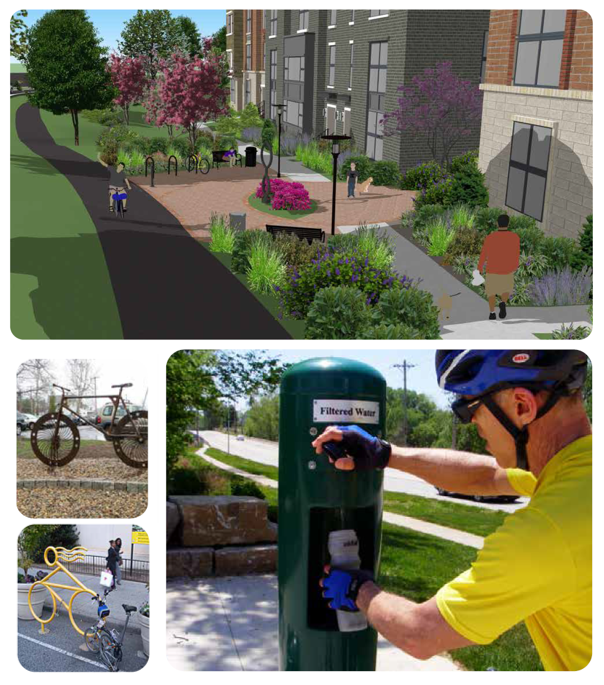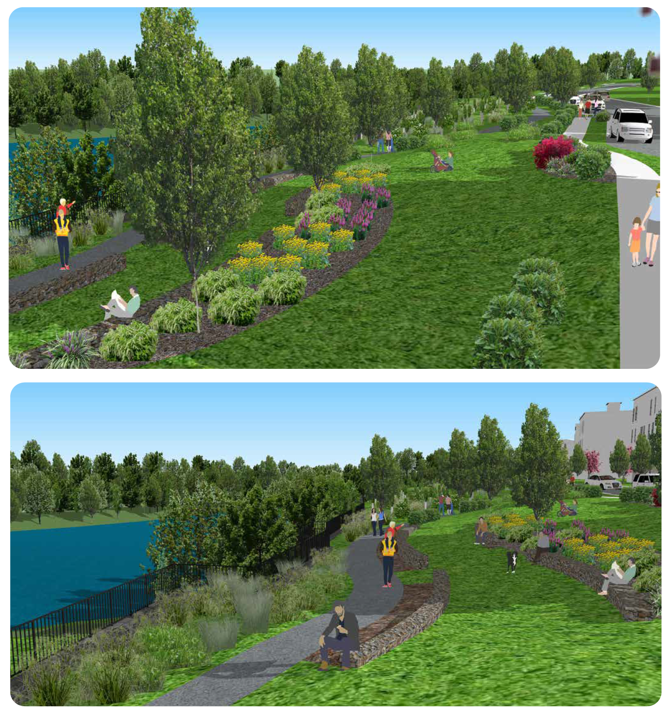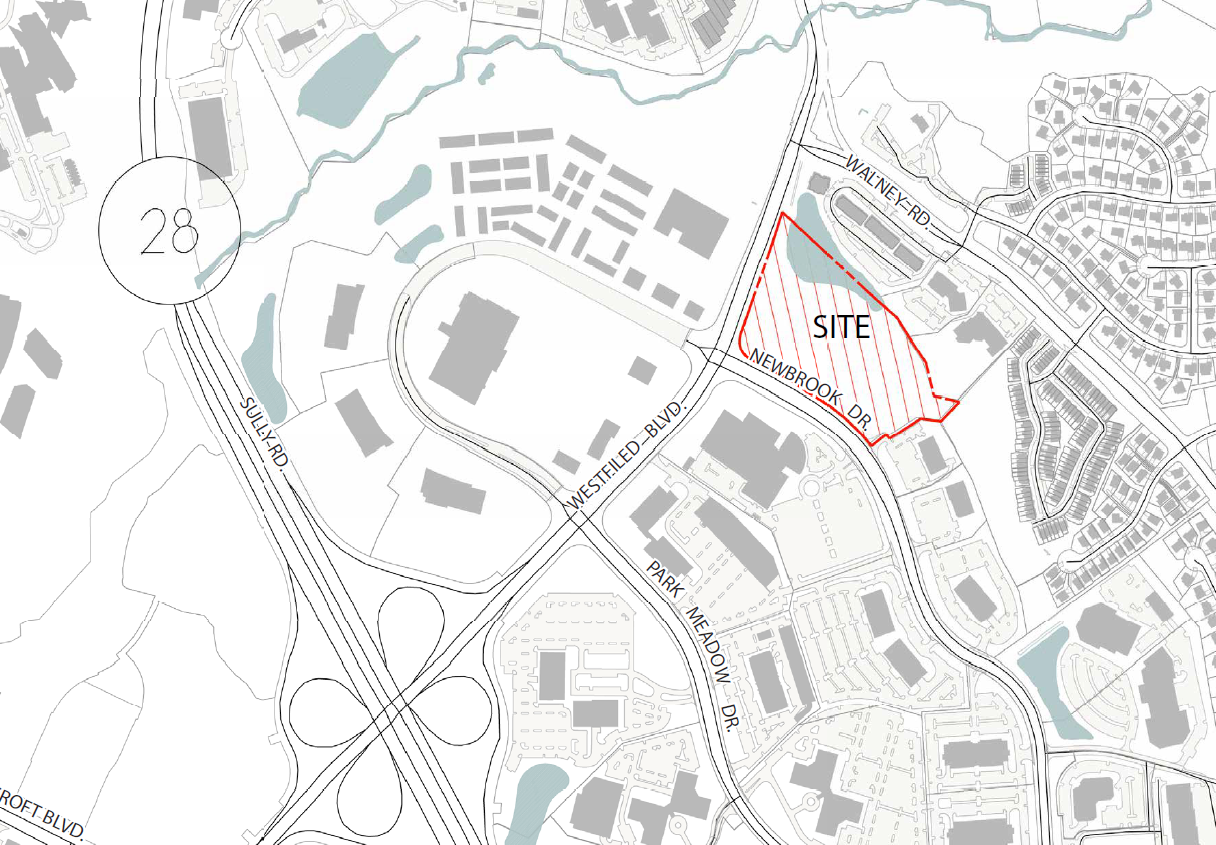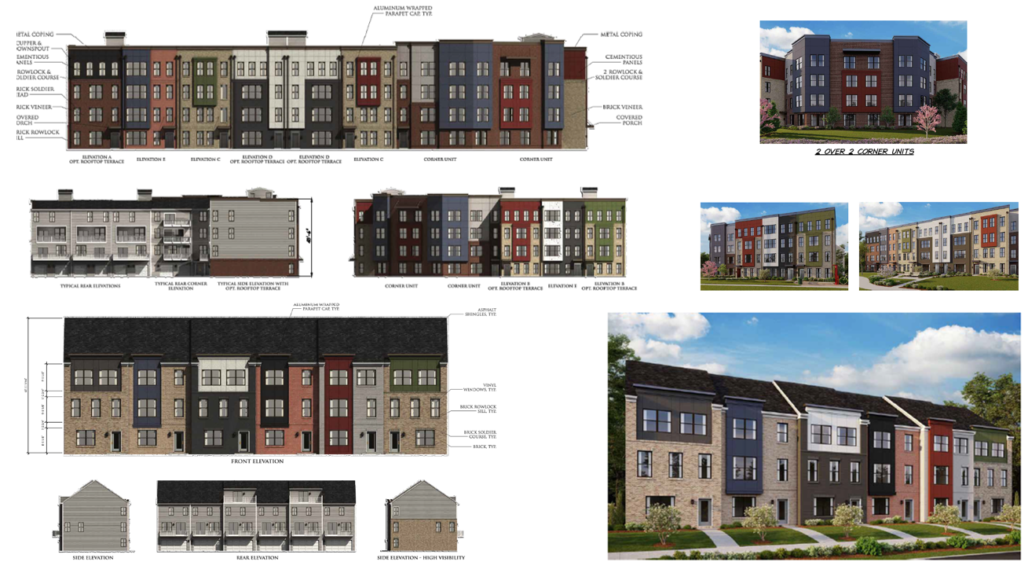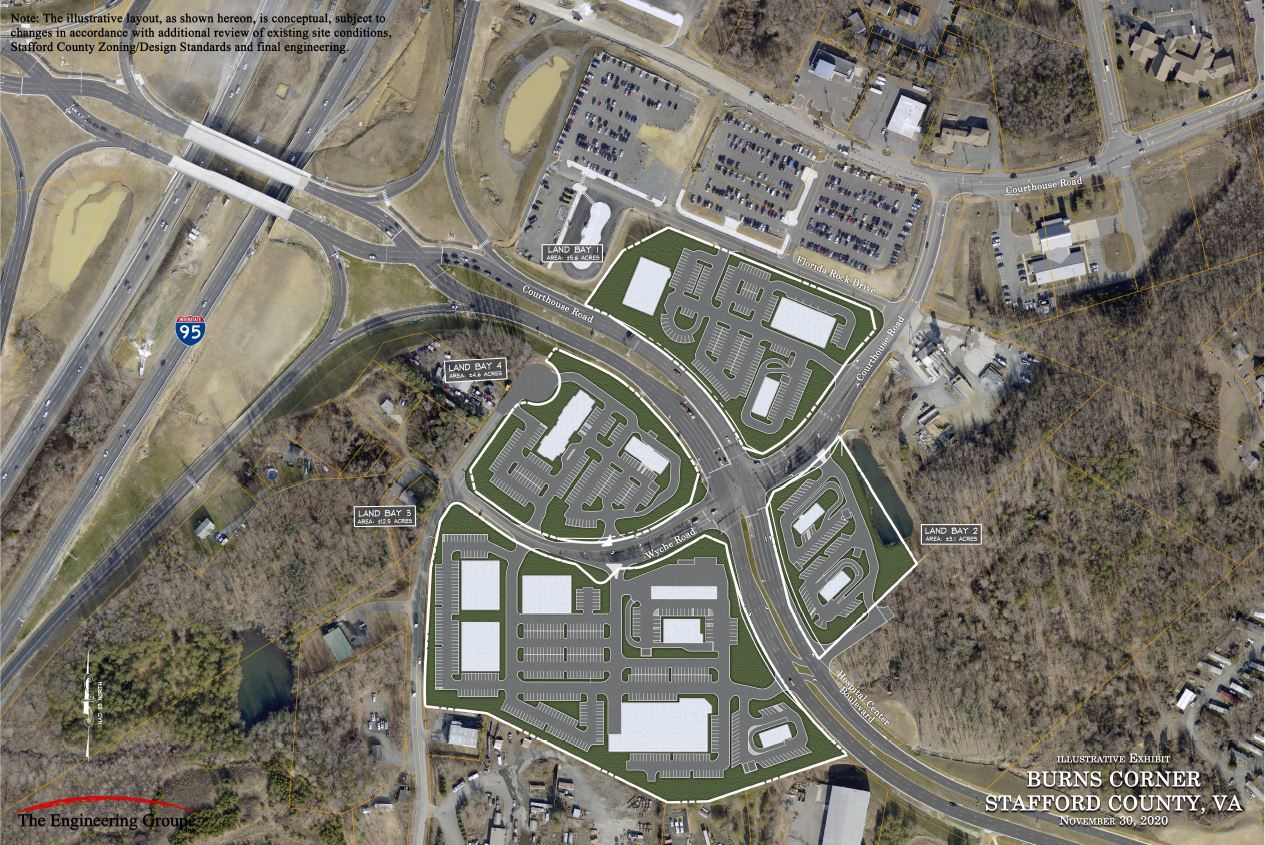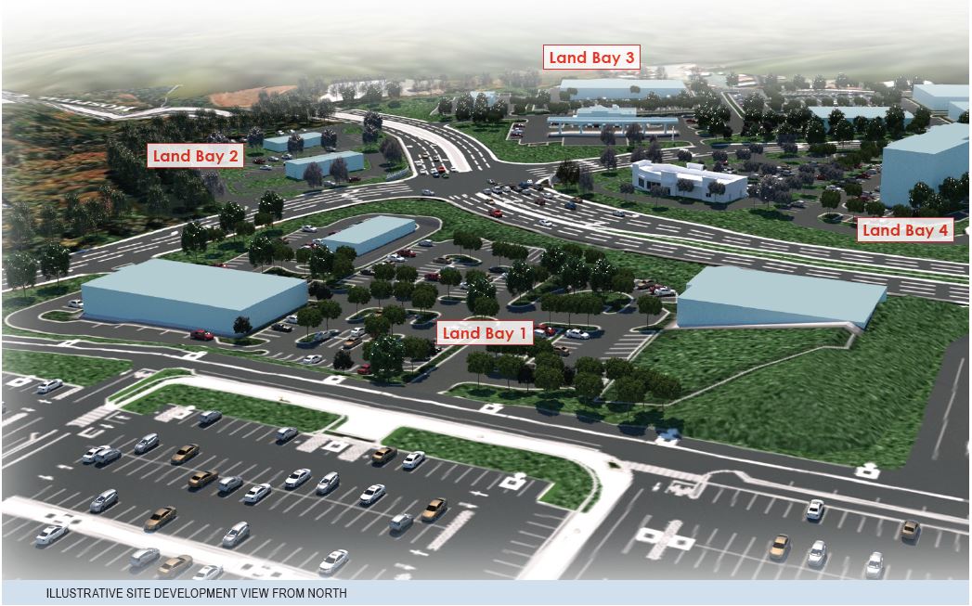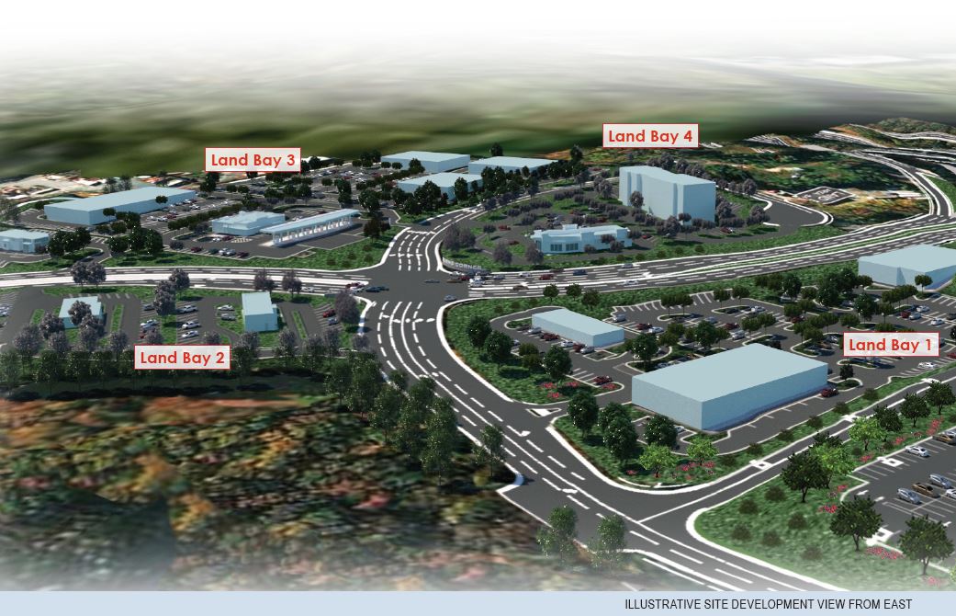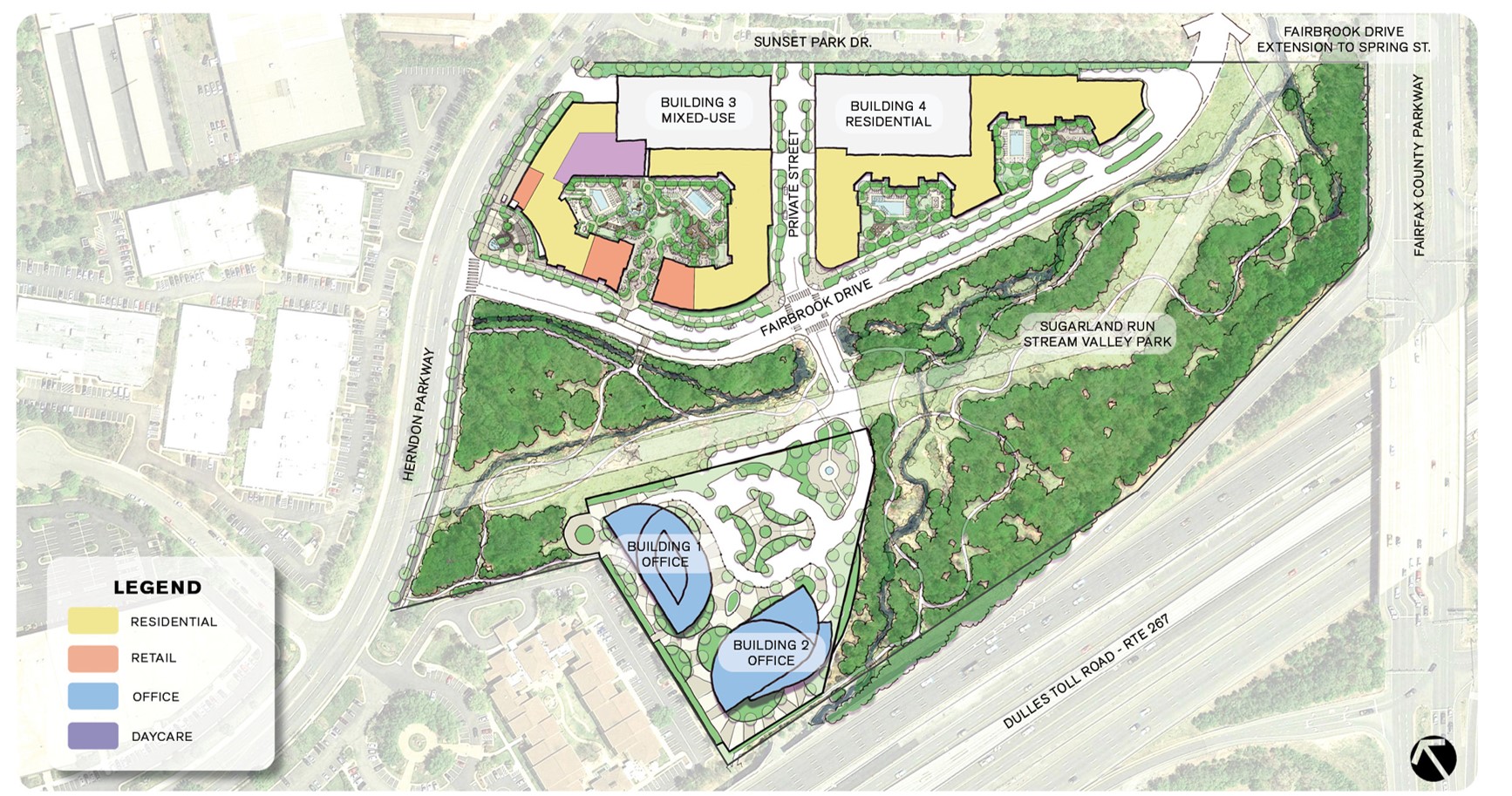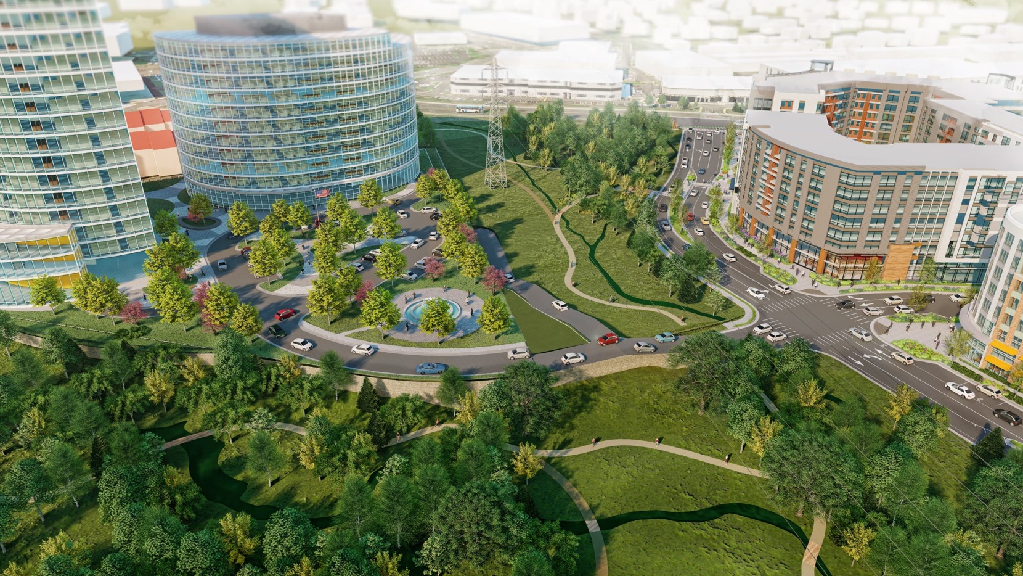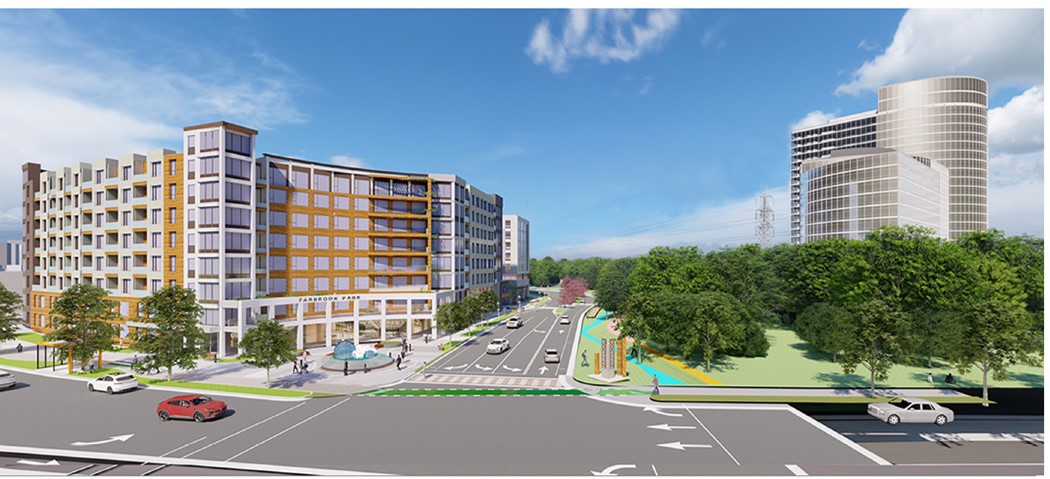The Virginia Safety and Health Codes Board recently voted to approve a permanent safety and health standard (“Permanent Standard”) requiring employers to take steps to prevent workers from contracting the Coronavirus (COVID-19). The Permanent Standard provides updates to the Temporary Emergency Standards that were adopted on July 15, 2020. The Permanent Standard became effective on January 27, 2021 and will remain in place at least until any state of emergency related to COVID-19 is lifted.
The Permanent Standard maintains many controls put in place to protect employees from workplace exposure, such as wearing face coverings, social distancing, hand hygiene procedures, frequent cleaning of high contact surfaces. The Permanent Standard also also maintains the various classifications of job related exposure risks: “very high”, “high”, “medium” or “lower”. However, some revisions have gone into the various definitions within the standards, and the requirements of the controls. For example, the Permanent Standard now requires employers with hazards or job-task risks classified as “very high,” “high,” or “medium” to implement certain ventilation controls to air-handling systems under the employer’s control. The requirements include increasing airflow supply to occupied spaces (provided it does not create a greater hazard), routinely clean and inspect filters, and generate “clean-to-less clean” air movements by reevaluating the positioning of supply and exhaust air diffusers and/or dampers.
The Permanent Standard contains several significant changes of which all employers should be aware including, among other things:
- While “exposure” is still not a strictly defined term- the Permanent Standard makes it clear that “duration and frequency of exposure” considers how long and how often an employee is potentially exposed to COVID-19 disease under both acute and chronic situations.
- Explaining face shields are not considered a face covering and can be worn only if a face covering cannot be worn due to a medical condition.
- Scaling back the requirement to report all positive COVID-19 cases to the Virginia Department of Health. Instead, employers will be required only to report to the Virginia Department of Health “outbreaks” of two or more cases of their own employees at the workplace within a 14-day period.
- Eliminating the test-based return-to-work requirement and changing the time-based return-to-work requirement from 10 days with three symptom-free days to 10 days with only one symptom-free day (consistent with CDC guidance).
- Eliminating the requirement for employers to comply with respiratory standards when employees travel together in work vehicles due to shortages of N-95 and other respirators.
The Permanent Standard does not address COVID-19 vaccines, or whether employers can require their employees receive a COVID-19 vaccine.
Although the Permanent Standard is similar to the Temporary Standard, employers in Virginia should take the opportunity to review and revise their existing policies and procedures as necessary regarding COVID-19 to ensure compliance with the Permanent Standard.
Virginia employers that fail to comply with the Permanent Standard are subject to fines up to $12,726 for serious violations and $127,254 for willful violations.
Covered employers have until March 26, 2021 to re-train employees on the Infectious Disease Preparedness and Response Plan required under §16 VAC 25‐220‐70 (for “very high”, “high” and “medium” exposure risk level employees). Covered employers will still need to train employees on the standard itself under §16 VAC 25‐220‐80.E.
Any employer wanting assistance with reviewing the Permanent Standard and/or revising their Office Policies/Protocols and/or Infectious Disease Preparedness and Response Plans should contact shareholder Wendy Alexander at 703-680-4664 for assistance.



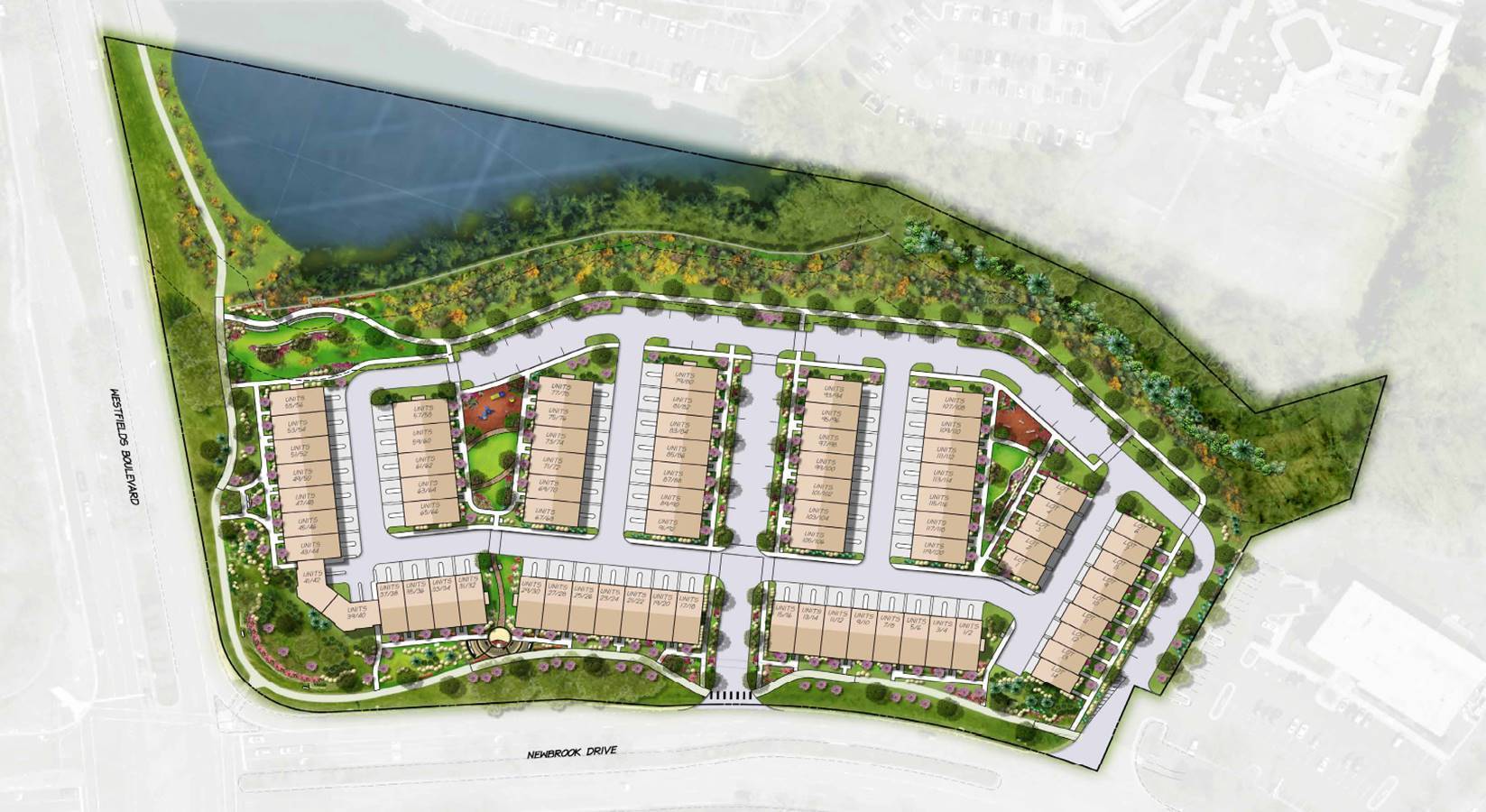 Image Source: Stanly Martin Companies
Image Source: Stanly Martin Companies